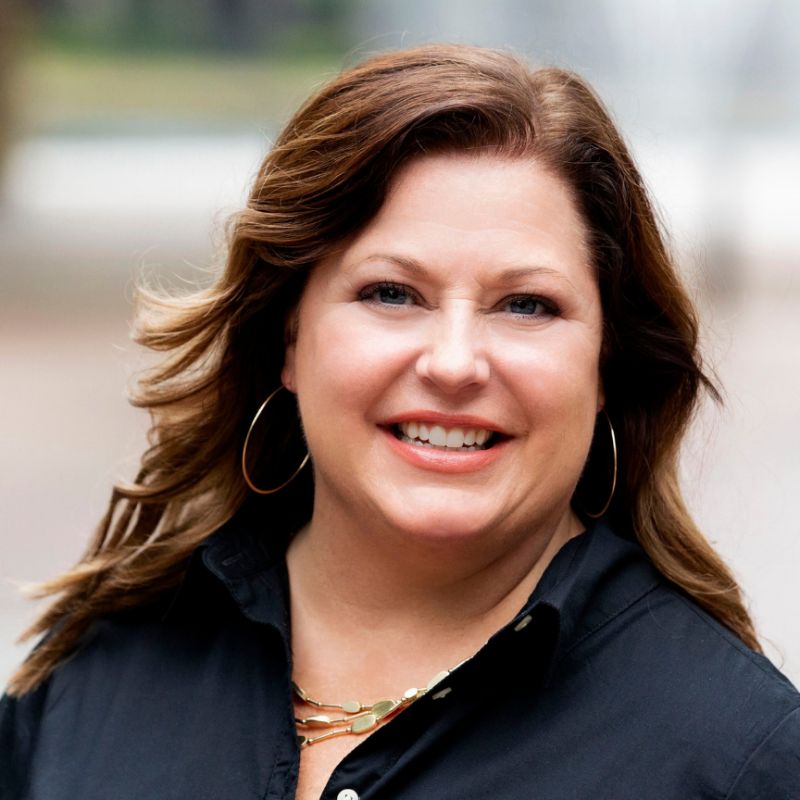$1,650,000
For more information regarding the value of a property, please contact us for a free consultation.
5 Beds
6 Baths
5,765 SqFt
SOLD DATE : 03/25/2025
Key Details
Property Type Single Family Home
Sub Type Single Family Residence
Listing Status Sold
Purchase Type For Sale
Square Footage 5,765 sqft
Price per Sqft $286
Subdivision Willow Bend Estates Ph Iii
MLS Listing ID 20831179
Sold Date 03/25/25
Style Traditional
Bedrooms 5
Full Baths 5
Half Baths 1
HOA Fees $108/ann
HOA Y/N Mandatory
Year Built 1994
Annual Tax Amount $17,788
Lot Size 0.290 Acres
Acres 0.29
Property Sub-Type Single Family Residence
Property Description
Welcome to your dream home in Willow Bend Estates! This stunning corner lot residence boasts 5 spacious bedrooms and 5.1 elegant baths, providing ample space for family and guests. Enjoy two inviting living areas perfect for relaxation and entertainment, complemented by a dedicated home office for your work-from-home needs. The game room promises fun-filled evenings, while the formal dining area is perfect for hosting dinner parties. With a generous 3-car garage that has a car charging station, parking is a breeze. The home is also equipped with a generator. Step outside to discover your private oasis featuring a sparkling pool and a beautifully designed outdoor living area, ideal for summer gatherings and relaxation. Located within the esteemed Plano ISD, this home is just minutes from fantastic shopping and dining options. Experience the perfect blend of luxury, comfort, and convenience in this exceptional property!
Location
State TX
County Collin
Community Curbs, Golf, Sidewalks
Direction From Dallas North Tollway, Go east on Park, Left on Willow Bend Dr., left on Weatherby, right on Redding and left on Gillum. It's the first house on the corner on the left.
Rooms
Dining Room 2
Interior
Interior Features Cable TV Available, Cedar Closet(s), Chandelier, Decorative Lighting, Eat-in Kitchen, Granite Counters, High Speed Internet Available, Kitchen Island, Pantry, Walk-In Closet(s), Wet Bar
Heating Central
Cooling Central Air
Flooring Carpet, Ceramic Tile
Fireplaces Number 2
Fireplaces Type Gas Logs, Gas Starter
Appliance Dishwasher, Disposal, Electric Oven, Gas Cooktop, Gas Water Heater, Microwave, Trash Compactor
Heat Source Central
Laundry Utility Room, Full Size W/D Area
Exterior
Exterior Feature Built-in Barbecue, Rain Gutters, Outdoor Kitchen
Garage Spaces 3.0
Fence Brick, Wood
Pool In Ground
Community Features Curbs, Golf, Sidewalks
Utilities Available All Weather Road, City Sewer, City Water, Curbs, Individual Gas Meter, Sidewalk
Roof Type Composition
Total Parking Spaces 3
Garage Yes
Private Pool 1
Building
Lot Description Corner Lot
Story Two
Foundation Slab
Level or Stories Two
Structure Type Brick
Schools
Elementary Schools Centennial
Middle Schools Renner
High Schools Shepton
School District Plano Isd
Others
Ownership See tax records.
Acceptable Financing Cash, Conventional, VA Loan
Listing Terms Cash, Conventional, VA Loan
Financing Conventional
Read Less Info
Want to know what your home might be worth? Contact us for a FREE valuation!

Our team is ready to help you sell your home for the highest possible price ASAP

©2025 North Texas Real Estate Information Systems.
Bought with Shirley Cohn • Allie Beth Allman & Assoc.
"My job is to find and attract mastery-based agents to the office, protect the culture, and make sure everyone is happy! "


