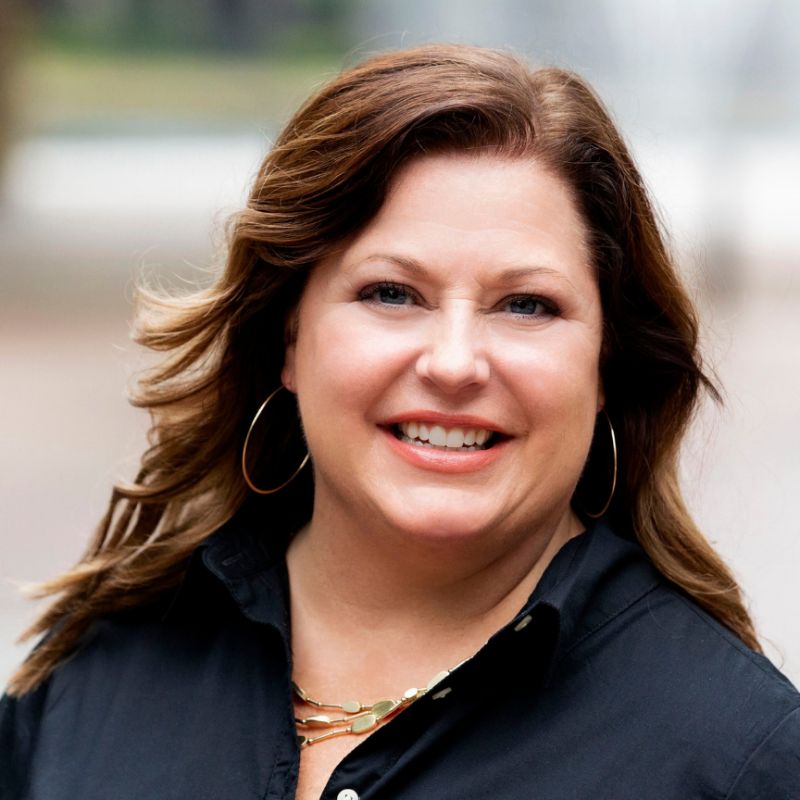$255,000
For more information regarding the value of a property, please contact us for a free consultation.
3 Beds
2 Baths
1,505 SqFt
SOLD DATE : 03/21/2025
Key Details
Property Type Single Family Home
Sub Type Single Family Residence
Listing Status Sold
Purchase Type For Sale
Square Footage 1,505 sqft
Price per Sqft $169
Subdivision Northwood Trace
MLS Listing ID 20761572
Sold Date 03/21/25
Style French
Bedrooms 3
Full Baths 2
HOA Y/N None
Year Built 2025
Lot Size 7,492 Sqft
Acres 0.172
Property Sub-Type Single Family Residence
Property Description
Don't miss out on this beautiful new construction just minutes away from I-49 located in the Blanchard area. This home features an open floor plan with 3 bedrooms and 2 bathrooms, a large open kitchen with an island, granite countertops throughout, and a spacious dining area. 14 foot ceilings in the living and kitchen!! Owners suite includes double lavatories, soaking tub, and a huge walk in closet and lets not forget the covered back patio! This one is a must see! Seller offering $5000 concession to buyer for interest rate buy down. Owner-broker.
Location
State LA
County Caddo
Direction From Roy Rd and Northwood South Drive, follow Northwood south West until you reach Tin Cup Way. Take Tin Cup Way and look immediately left for Bogey Lane. Take left onto Bogey Lane and 4803 Bogey Lane is on left.
Rooms
Dining Room 1
Interior
Interior Features Cable TV Available, Granite Counters, High Speed Internet Available, Kitchen Island, Pantry, Walk-In Closet(s)
Heating Central, Electric, Heat Pump
Cooling Ceiling Fan(s), Central Air, Electric
Flooring Carpet, Luxury Vinyl Plank, Tile
Appliance Dishwasher, Disposal, Electric Oven, Electric Range, Electric Water Heater, Microwave
Heat Source Central, Electric, Heat Pump
Exterior
Exterior Feature Covered Patio/Porch
Garage Spaces 2.0
Utilities Available City Sewer, City Water, Electricity Available
Roof Type Composition
Street Surface Concrete
Total Parking Spaces 2
Garage Yes
Building
Story One
Foundation Slab
Level or Stories One
Structure Type Brick,Stucco,Wood
Schools
School District Caddo Psb
Others
Ownership E & L Development
Acceptable Financing Cash, FHA, USDA Loan, VA Loan
Listing Terms Cash, FHA, USDA Loan, VA Loan
Financing Cash
Read Less Info
Want to know what your home might be worth? Contact us for a FREE valuation!

Our team is ready to help you sell your home for the highest possible price ASAP

©2025 North Texas Real Estate Information Systems.
Bought with Jake Lawler • Superior Realty Group
"My job is to find and attract mastery-based agents to the office, protect the culture, and make sure everyone is happy! "


