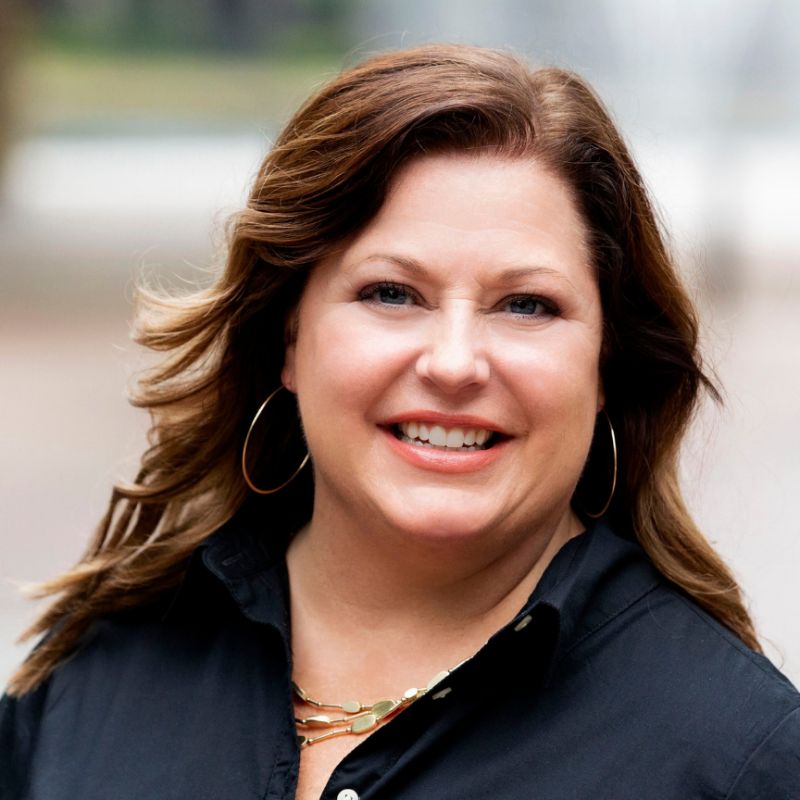$998,848
For more information regarding the value of a property, please contact us for a free consultation.
4 Beds
4 Baths
3,202 SqFt
SOLD DATE : 09/13/2024
Key Details
Property Type Single Family Home
Sub Type Single Family Residence
Listing Status Sold
Purchase Type For Sale
Square Footage 3,202 sqft
Price per Sqft $311
Subdivision Canyon Falls
MLS Listing ID 20566845
Sold Date 09/13/24
Style Traditional
Bedrooms 4
Full Baths 3
Half Baths 1
HOA Fees $231/qua
HOA Y/N Mandatory
Year Built 2024
Lot Size 0.270 Acres
Acres 0.2703
Property Sub-Type Single Family Residence
Property Description
Introducing your ideal haven! This single story marvel embraces contemporary living with an expansive open floor plan flooded with natural light. Positioned on a serene greenbelt lot, it offers both seclusion and natural beauty. The family room features a charming fireplace and beamed cathedral ceilings, creating a warm and welcoming ambiance. Boasting 4 bedrooms and 3.5 baths, there's abundant space for the whole family. Find solace in the study, perfect for work or relaxation and entertain effortlessly in the two dining areas. Elevate your cinematic experience in the media room, designed for unforgettable movie nights. The gourmet kitchen is a culinary enthusiast's paradise, while the main bath indulges with a soaker tub and dual vanities. A large walk-in closet ensures ample storage space. An impressive 4 car garage completes this amazing home. Make this your home today and immerse yourself in the perfect fusion of opulence and coziness in this meticulously crafted home.
Location
State TX
County Denton
Direction From I35 W go east on 1171 (Cross Timbers Road) until you come to Canyon Falls entrance. Turn left, north onto Canyon Falls Drive. Turn right onto Big Sky Circle. Model is on the right. Belclaire Homes: 207 Big Sky Circle.
Rooms
Dining Room 2
Interior
Interior Features Cable TV Available, Decorative Lighting, Double Vanity, Flat Screen Wiring, High Speed Internet Available, Kitchen Island, Open Floorplan, Vaulted Ceiling(s), Walk-In Closet(s), Wet Bar
Heating Central, Natural Gas, Zoned
Cooling Ceiling Fan(s), Central Air, Zoned
Flooring Carpet, Ceramic Tile, Hardwood, Wood
Fireplaces Number 1
Fireplaces Type Decorative, Gas Logs
Appliance Commercial Grade Range, Dishwasher, Disposal, Gas Cooktop, Microwave, Double Oven, Tankless Water Heater
Heat Source Central, Natural Gas, Zoned
Exterior
Exterior Feature Covered Patio/Porch, Rain Gutters
Garage Spaces 4.0
Fence Wood
Utilities Available Cable Available, Community Mailbox, Concrete, Curbs, MUD Sewer, MUD Water, Sidewalk, Underground Utilities
Roof Type Composition
Total Parking Spaces 4
Garage Yes
Building
Lot Description Greenbelt, Landscaped, Lrg. Backyard Grass, Sprinkler System, Subdivision
Story One
Foundation Slab
Level or Stories One
Structure Type Brick,Rock/Stone
Schools
Elementary Schools Argyle South
Middle Schools Argyle
High Schools Argyle
School District Argyle Isd
Others
Restrictions Deed
Ownership Belclaire Homes
Acceptable Financing Cash, Conventional, FHA, Texas Vet, VA Loan
Listing Terms Cash, Conventional, FHA, Texas Vet, VA Loan
Financing Conventional
Read Less Info
Want to know what your home might be worth? Contact us for a FREE valuation!

Our team is ready to help you sell your home for the highest possible price ASAP

©2025 North Texas Real Estate Information Systems.
Bought with Hunter Berry • First Light RE Advisors, LLC
"My job is to find and attract mastery-based agents to the office, protect the culture, and make sure everyone is happy! "


