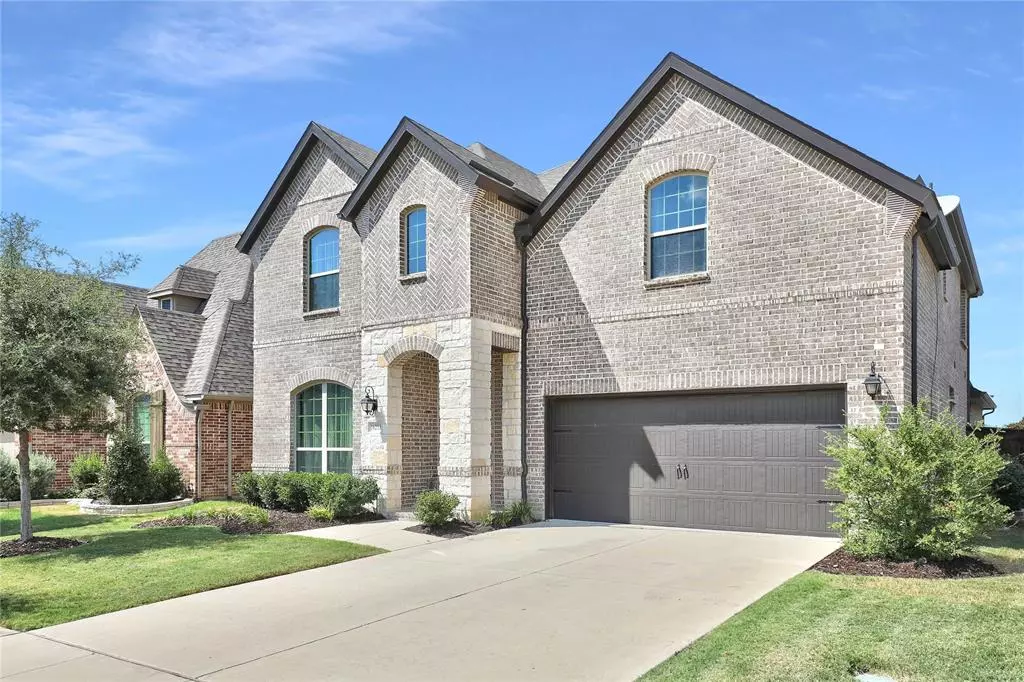$750,000
For more information regarding the value of a property, please contact us for a free consultation.
5 Beds
4 Baths
3,443 SqFt
SOLD DATE : 11/25/2024
Key Details
Property Type Single Family Home
Sub Type Single Family Residence
Listing Status Sold
Purchase Type For Sale
Square Footage 3,443 sqft
Price per Sqft $217
Subdivision Artesia North Ph
MLS Listing ID 20714745
Sold Date 11/25/24
Bedrooms 5
Full Baths 4
HOA Fees $27
HOA Y/N Mandatory
Year Built 2019
Lot Size 6,272 Sqft
Acres 0.144
Property Description
Gorgeous model-like home with a backyard paradise that is truly move in ready! Throughout the home you will appreciate the designer interior colors, clean features & homey atmosphere, accented by great lighting, hardwood floors, & perfectly oriented windows for natural light and guest secondary BR adjacent to a full bath down. The primary BR ensuite down is a wonderful escape with the pool views, resort style shower & large walk-in closet. The home office with French Doors can be a formal dining, and the spacious living room with stunning fireplace is open to the kitchen & offers views of the back yard, stunning covered patio & the luxury pool-hot tub! You will love the large kitchen with counter level bar seating at island, stainless appliances, gas cooktop, butler's pantry, adjoining dining areas & huge walk-in pantry. Three generous size BRs with two full baths up accompanied by a central game room & separate media room. Buyer & Rep to verify schools, taxing entities & measurements.
Location
State TX
County Denton
Community Community Pool, Fitness Center, Greenbelt, Park, Sidewalks
Direction From Hwy 380 west of the DNT, go north on Teel Pkwy, right on Commons Way, right on Madison Square Way, left on Richmond Park, right on Bidwell Park.
Rooms
Dining Room 2
Interior
Interior Features Cable TV Available, High Speed Internet Available, In-Law Suite Floorplan, Kitchen Island, Vaulted Ceiling(s), Walk-In Closet(s)
Heating Central, Natural Gas
Cooling Ceiling Fan(s), Central Air, Electric
Flooring Carpet, Ceramic Tile, Wood
Fireplaces Number 1
Fireplaces Type Gas Logs, Gas Starter
Appliance Dishwasher, Disposal, Electric Oven, Gas Cooktop, Gas Water Heater, Microwave, Plumbed For Gas in Kitchen, Tankless Water Heater
Heat Source Central, Natural Gas
Laundry Electric Dryer Hookup, Utility Room, Full Size W/D Area, Washer Hookup
Exterior
Exterior Feature Covered Patio/Porch, Rain Gutters
Garage Spaces 2.0
Fence Back Yard, Wood
Pool Heated, In Ground, Outdoor Pool, Pool Sweep, Pool/Spa Combo
Community Features Community Pool, Fitness Center, Greenbelt, Park, Sidewalks
Utilities Available Cable Available, Concrete, MUD Sewer, MUD Water, Natural Gas Available
Roof Type Composition
Total Parking Spaces 2
Garage Yes
Private Pool 1
Building
Lot Description Greenbelt
Story Two
Foundation Slab
Level or Stories Two
Structure Type Brick
Schools
Elementary Schools Charles And Cindy Stuber
Middle Schools William Rushing
High Schools Prosper
School District Prosper Isd
Others
Ownership Vazquez
Financing Conventional
Read Less Info
Want to know what your home might be worth? Contact us for a FREE valuation!

Our team is ready to help you sell your home for the highest possible price ASAP

©2024 North Texas Real Estate Information Systems.
Bought with Chris Venable • Redfin Corporation

"My job is to find and attract mastery-based agents to the office, protect the culture, and make sure everyone is happy! "


