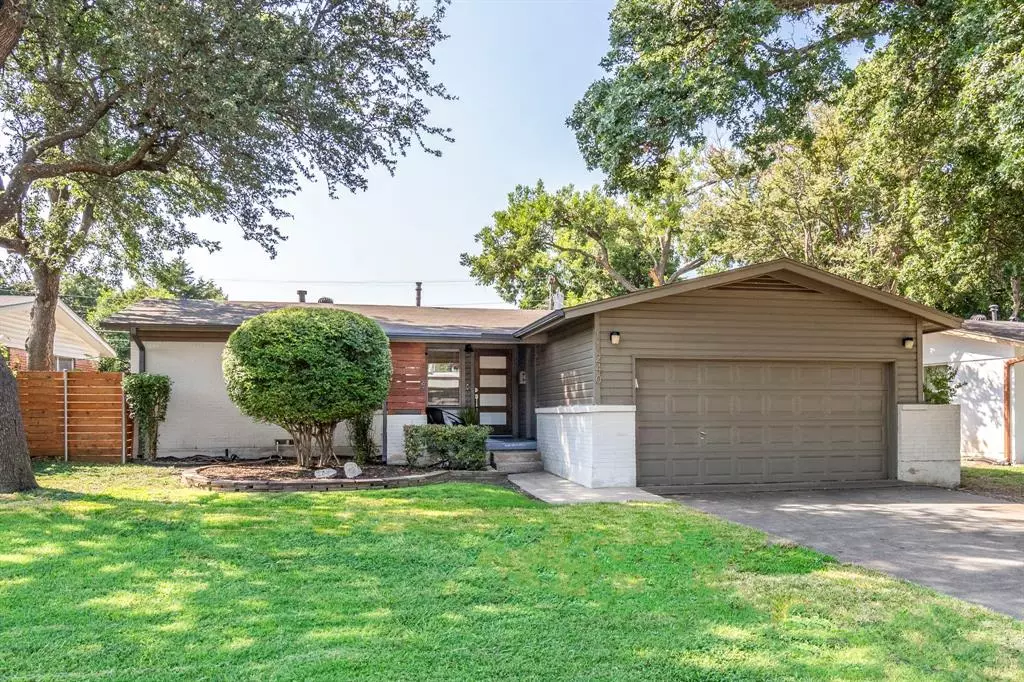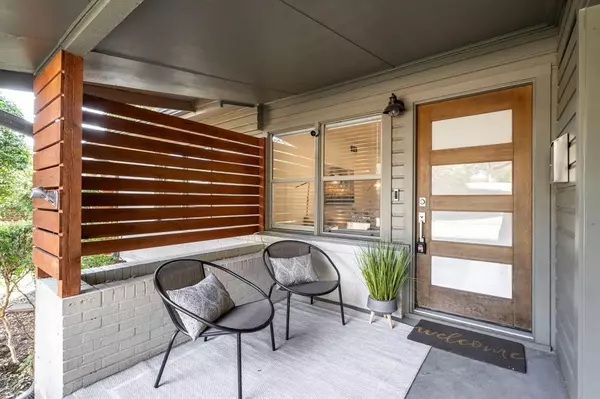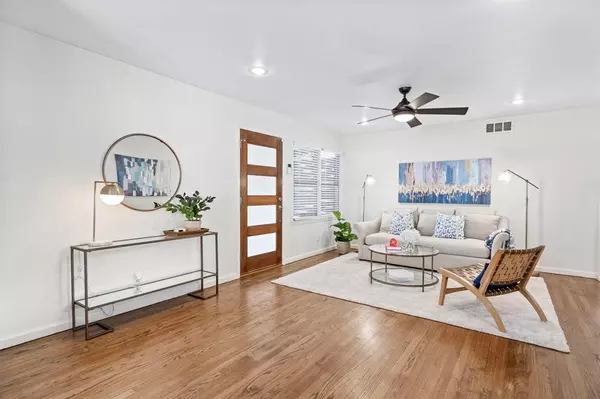$475,000
For more information regarding the value of a property, please contact us for a free consultation.
3 Beds
2 Baths
1,476 SqFt
SOLD DATE : 11/15/2024
Key Details
Property Type Single Family Home
Sub Type Single Family Residence
Listing Status Sold
Purchase Type For Sale
Square Footage 1,476 sqft
Price per Sqft $321
Subdivision Lochwood
MLS Listing ID 20719719
Sold Date 11/15/24
Style Traditional
Bedrooms 3
Full Baths 2
HOA Y/N None
Year Built 1955
Annual Tax Amount $9,340
Lot Size 8,450 Sqft
Acres 0.194
Lot Dimensions 70 x 125
Property Description
Stunning, fully updated home in the coveted Lochwood area features an open floor plan perfect for entertaining with light-filled spaces throughout. The bright kitchen includes stainless steel appliances, granite countertops, and an eat-in breakfast nook. Laundry is conveniently located off the breakfast area. The primary bedroom is a true retreat boasting an updated ensuite bathroom and a spacious walk-in closet with built-in shelving and a linen closet. Two additional well-sized bedrooms provide flexibility for a family, guests, or a home office. An updated secondary bathroom features a shower tub combo adding comfort and functionality.The large backyard enclosed by a newer fence is perfect for outdoor entertaining. Attached two-car garage with workbench space and energy-efficient upgrades like double-paned low-energy windows and a tankless water heater. Walkable to Lochwood Park and Reilly Elementary which is currently undergoing renovations. This home is a must-see!
Location
State TX
County Dallas
Direction See GPS
Rooms
Dining Room 2
Interior
Interior Features Cable TV Available, Decorative Lighting, Eat-in Kitchen, Granite Counters, High Speed Internet Available, Open Floorplan, Pantry
Heating Central, Electric
Cooling Ceiling Fan(s), Central Air, Electric, Gas
Flooring Ceramic Tile, Wood
Appliance Dishwasher, Disposal, Dryer, Gas Range, Plumbed For Gas in Kitchen, Refrigerator, Tankless Water Heater, Washer
Heat Source Central, Electric
Laundry Electric Dryer Hookup, Full Size W/D Area, Washer Hookup
Exterior
Exterior Feature Covered Patio/Porch
Garage Spaces 2.0
Fence Wood
Utilities Available City Sewer, City Water
Roof Type Composition
Total Parking Spaces 2
Garage Yes
Building
Lot Description Interior Lot, Landscaped, Lrg. Backyard Grass
Story One
Foundation Pillar/Post/Pier
Level or Stories One
Structure Type Brick
Schools
Elementary Schools Reilly
Middle Schools Gaston
High Schools Adams
School District Dallas Isd
Others
Ownership See DCAD
Acceptable Financing Cash, Conventional, FHA, VA Loan
Listing Terms Cash, Conventional, FHA, VA Loan
Financing Conventional
Read Less Info
Want to know what your home might be worth? Contact us for a FREE valuation!

Our team is ready to help you sell your home for the highest possible price ASAP

©2024 North Texas Real Estate Information Systems.
Bought with Drew Burroughs • Compass RE Texas, LLC

"My job is to find and attract mastery-based agents to the office, protect the culture, and make sure everyone is happy! "







