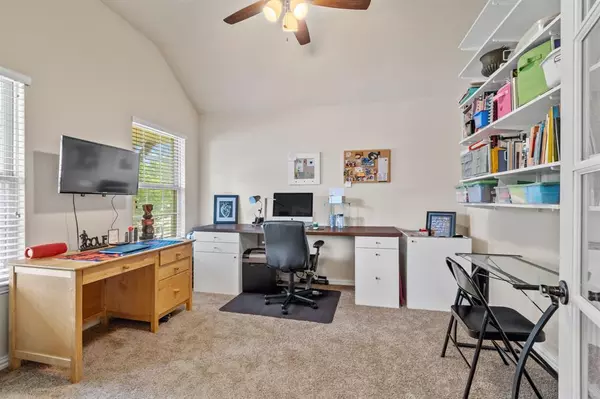$360,000
For more information regarding the value of a property, please contact us for a free consultation.
4 Beds
2 Baths
2,014 SqFt
SOLD DATE : 07/01/2024
Key Details
Property Type Single Family Home
Sub Type Single Family Residence
Listing Status Sold
Purchase Type For Sale
Square Footage 2,014 sqft
Price per Sqft $178
Subdivision Innisbrook Place
MLS Listing ID 20617470
Sold Date 07/01/24
Style Traditional
Bedrooms 4
Full Baths 2
HOA Fees $32/ann
HOA Y/N Mandatory
Year Built 2015
Lot Size 6,185 Sqft
Acres 0.142
Lot Dimensions 57x114x56x114
Property Description
Virtual tour and 3D walkthrough available! Lovely curb appeal with a cozy front porch surrounded by lush landscaping that accents the home’s brick and Austin Stone masonry. Open floor plan spans the kitchen, dining, and living room and features graceful arches, niches, and tall ceilings. The kitchen comes equipped with a 4-burner gas range, granite counters, large pantry, tile flooring, and a curved island with bar seating. Crown molding and a beautiful cast stone, wood burning fireplace enhances the living room. Expansive primary suite offers a relaxing soaking tub, separate shower, dual sinks, and walk-in closet with custom Elfa shelving system. Four bedrooms AND a front office with french doors and abundant shelving that will stay with new owners. New carpet just installed this month! Covered back patio overlooks the lush lawn that’s maintained with the front and back irrigation system. Truly a great home that’s ready for new owners.
Location
State TX
County Tarrant
Community Community Pool
Direction GPS Friendly
Rooms
Dining Room 1
Interior
Interior Features Built-in Features, Decorative Lighting, Eat-in Kitchen, Granite Counters, High Speed Internet Available, Kitchen Island, Open Floorplan, Pantry, Vaulted Ceiling(s), Walk-In Closet(s)
Heating Central, Electric
Cooling Central Air, Electric
Flooring Carpet, Tile
Fireplaces Number 1
Fireplaces Type Decorative, Wood Burning
Equipment Irrigation Equipment
Appliance Dishwasher, Disposal, Gas Range, Plumbed For Gas in Kitchen
Heat Source Central, Electric
Laundry Full Size W/D Area
Exterior
Exterior Feature Rain Gutters
Garage Spaces 2.0
Fence Wood
Community Features Community Pool
Utilities Available City Sewer, City Water, Individual Gas Meter, Natural Gas Available
Roof Type Composition
Total Parking Spaces 2
Garage Yes
Building
Lot Description Few Trees, Interior Lot, Landscaped, Lrg. Backyard Grass, Sprinkler System
Story One
Foundation Slab
Level or Stories One
Structure Type Brick,Rock/Stone
Schools
Elementary Schools Lake Country
Middle Schools Creekview
High Schools Boswell
School District Eagle Mt-Saginaw Isd
Others
Ownership Alex and Sofia Murray
Acceptable Financing Cash, Conventional, FHA, VA Loan
Listing Terms Cash, Conventional, FHA, VA Loan
Financing VA
Special Listing Condition Aerial Photo
Read Less Info
Want to know what your home might be worth? Contact us for a FREE valuation!

Our team is ready to help you sell your home for the highest possible price ASAP

©2024 North Texas Real Estate Information Systems.
Bought with Adrienne Schatzline • Jason Mitchell Real Estate

"My job is to find and attract mastery-based agents to the office, protect the culture, and make sure everyone is happy! "







