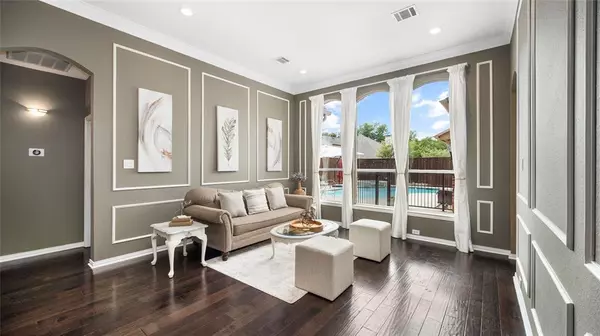$720,000
For more information regarding the value of a property, please contact us for a free consultation.
4 Beds
5 Baths
2,924 SqFt
SOLD DATE : 04/30/2024
Key Details
Property Type Single Family Home
Sub Type Single Family Residence
Listing Status Sold
Purchase Type For Sale
Square Footage 2,924 sqft
Price per Sqft $246
Subdivision Wellington At Preston Meadows Ph Iii
MLS Listing ID 20578497
Sold Date 04/30/24
Style Traditional
Bedrooms 4
Full Baths 3
Half Baths 2
HOA Fees $33/ann
HOA Y/N Mandatory
Year Built 1996
Annual Tax Amount $10,538
Lot Size 9,583 Sqft
Acres 0.22
Property Description
As you enter, you are immediately drawn to the backyard escape with the best of both worlds from days catching rays in your pool & waterfall spa surrounded by an expansive patio plus a sprawling, private yard perfect for pets & play with 8ft fence surround. 4 beds with grand owner's suite down with beautiful fireplace that sets the ambiance with pool views & en-suite bath with jetted tub, dual sinks, separate shower & WIC+built-ins. 3 grand flex areas with natural light pouring in allowing you to envision yourself nestled in for a day of relaxation or impressively entertaining guests. Kitchen features granite counters, stainless appliances and large island that overlooks the main living with showcase fireplace. Thoughtfully designed floor plan & meticulously updated designer touches from light fixtures, hand scraped oak wood floors, (2)15 SEER HVAC's, 15k custom automatic gate, 40k Tesla Solar+2 Tesla powerwalls, paid off at closing by seller so buyer benefits from low electric bills.
Location
State TX
County Collin
Direction From 121 Exit Preston and go Southeast, Left on Legacy, Right on Ohio, Left on Gentry to Bushnell. On corner of Gentry and Bushnell on premium corner lot.
Rooms
Dining Room 2
Interior
Interior Features Cable TV Available, Decorative Lighting, Flat Screen Wiring, Granite Counters, High Speed Internet Available, Kitchen Island, Multiple Staircases, Open Floorplan, Pantry, Wainscoting, Walk-In Closet(s)
Heating Central, Electric, Solar, Zoned
Cooling Ceiling Fan(s), Central Air, Electric, Zoned
Flooring Carpet, Ceramic Tile, Wood
Fireplaces Number 2
Fireplaces Type Family Room, Gas, Gas Logs, Gas Starter, Master Bedroom
Appliance Dishwasher, Disposal, Electric Cooktop, Electric Oven, Gas Water Heater, Microwave
Heat Source Central, Electric, Solar, Zoned
Laundry Electric Dryer Hookup, Gas Dryer Hookup, Utility Room, Full Size W/D Area, Washer Hookup, Other
Exterior
Exterior Feature Rain Gutters, Private Yard
Garage Spaces 3.0
Fence Electric, Wood, Wrought Iron
Pool Fenced, Gunite, Heated, In Ground, Pool Sweep, Pool/Spa Combo, Salt Water
Utilities Available City Sewer, City Water, Curbs, Sidewalk
Roof Type Composition
Total Parking Spaces 3
Garage Yes
Private Pool 1
Building
Lot Description Corner Lot, Few Trees, Landscaped, Lrg. Backyard Grass, Sprinkler System, Subdivision
Story Two
Foundation Slab
Level or Stories Two
Structure Type Brick,Rock/Stone,Wood
Schools
Elementary Schools Gulledge
Middle Schools Robinson
High Schools Jasper
School District Plano Isd
Others
Ownership Owner of Record
Acceptable Financing Cash, Conventional, FHA, VA Loan
Listing Terms Cash, Conventional, FHA, VA Loan
Financing Conventional
Special Listing Condition Aerial Photo
Read Less Info
Want to know what your home might be worth? Contact us for a FREE valuation!

Our team is ready to help you sell your home for the highest possible price ASAP

©2025 North Texas Real Estate Information Systems.
Bought with James Sharp • EXP REALTY
"My job is to find and attract mastery-based agents to the office, protect the culture, and make sure everyone is happy! "







