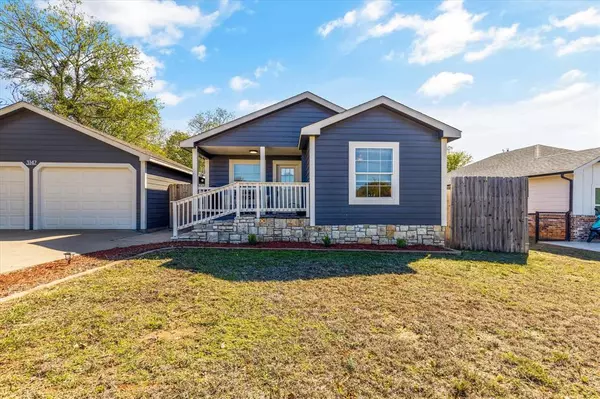$269,000
For more information regarding the value of a property, please contact us for a free consultation.
3 Beds
2 Baths
1,430 SqFt
SOLD DATE : 03/21/2024
Key Details
Property Type Single Family Home
Sub Type Single Family Residence
Listing Status Sold
Purchase Type For Sale
Square Footage 1,430 sqft
Price per Sqft $188
Subdivision Sky Harbour Sec 11
MLS Listing ID 20459562
Sold Date 03/21/24
Style Traditional
Bedrooms 3
Full Baths 2
HOA Fees $14/ann
HOA Y/N Mandatory
Year Built 2004
Annual Tax Amount $2,006
Lot Size 9,365 Sqft
Acres 0.215
Property Description
Welcome to this charming 3-bedroom, 2-bathroom home located just 10 minutes from the heart of Granbury's town square. The welcoming front porch leads you to the inside warm and inviting neutral paint colors. The primary bedroom features a spacious walk-in closet and an en-suite bathroom. The bathroom boasts a double vanity with elegant granite countertops, a large tub, and a separate shower. The kitchen is complete with a convenient island for meal preparation and casual dining. The designer backsplash adds a touch of elegance, complementing the stainless steel appliances. The neighborhood features a community fishing pier, docks, a swimming pool, and two playgrounds. Situated just a short drive from Granbury's charming town square, you'll have access to a wide array of shopping, entertainment, and dining options. Whether you're in the mood for a leisurely stroll, a night out on the town, or a delicious meal at one of the local restaurants, you'll find it all just a stone's throw away.
Location
State TX
County Hood
Community Club House, Community Dock, Community Pool, Fishing, Lake, Playground
Direction From Granbury, take 51 N to Reed Rd. Take right on Reed Rd. Take right on Sky Harbour Dr. Take right on Sagittarius Ln. House is on the left.
Rooms
Dining Room 1
Interior
Interior Features Built-in Features, Decorative Lighting, Double Vanity, Eat-in Kitchen, Granite Counters, High Speed Internet Available, Kitchen Island, Walk-In Closet(s)
Heating Central, Electric
Cooling Ceiling Fan(s), Central Air, Electric
Flooring Carpet, Ceramic Tile, Laminate
Appliance Dishwasher, Electric Range, Electric Water Heater, Microwave, Vented Exhaust Fan
Heat Source Central, Electric
Laundry Electric Dryer Hookup, Utility Room, Full Size W/D Area, Washer Hookup, On Site
Exterior
Exterior Feature Covered Patio/Porch
Garage Spaces 2.0
Fence Wood
Community Features Club House, Community Dock, Community Pool, Fishing, Lake, Playground
Utilities Available Aerobic Septic, Asphalt, Cable Available, Co-op Water, Electricity Connected
Roof Type Composition
Total Parking Spaces 2
Garage Yes
Building
Lot Description Interior Lot
Story One
Foundation Pillar/Post/Pier
Level or Stories One
Structure Type Rock/Stone,Siding
Schools
Middle Schools Granbury
High Schools Granbury
School District Granbury Isd
Others
Restrictions Deed
Ownership Of Record
Financing FHA 203(b)
Special Listing Condition Deed Restrictions, Survey Available
Read Less Info
Want to know what your home might be worth? Contact us for a FREE valuation!

Our team is ready to help you sell your home for the highest possible price ASAP

©2024 North Texas Real Estate Information Systems.
Bought with Jaqueline Reyes • HomeSmart

"My job is to find and attract mastery-based agents to the office, protect the culture, and make sure everyone is happy! "







