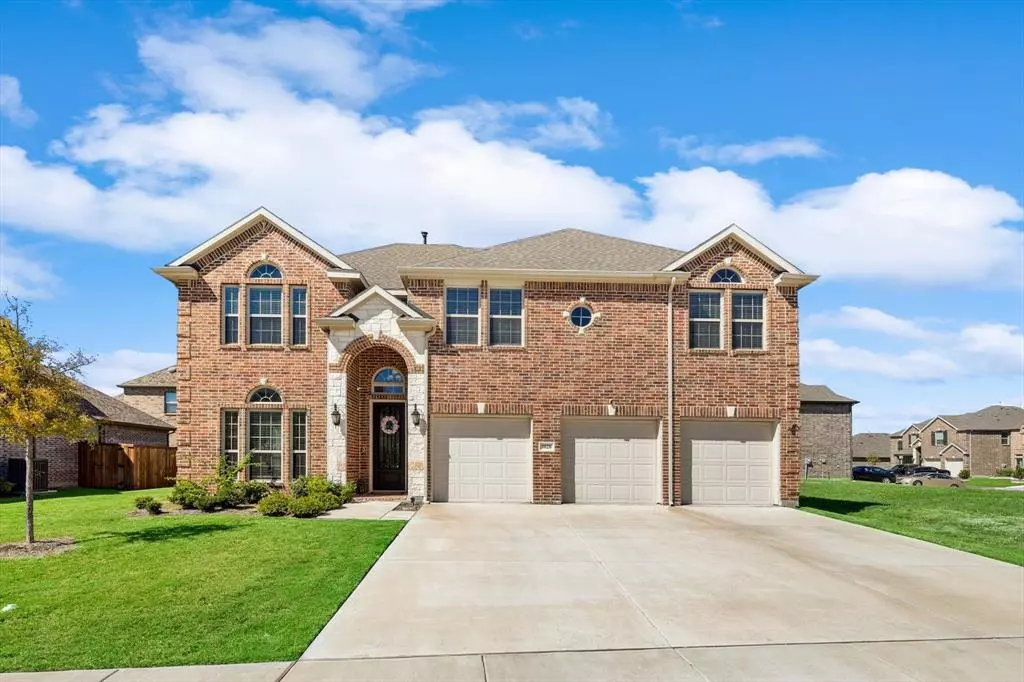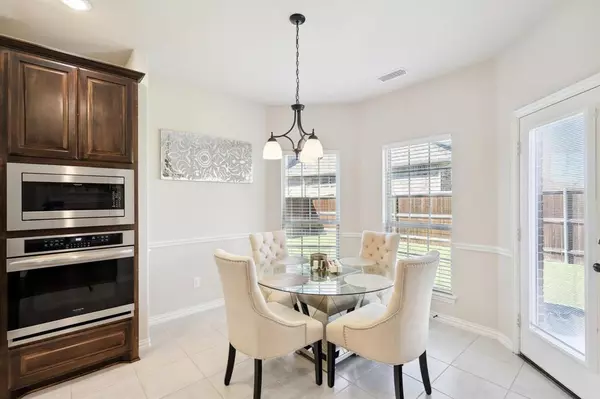$499,000
For more information regarding the value of a property, please contact us for a free consultation.
5 Beds
4 Baths
3,356 SqFt
SOLD DATE : 03/20/2024
Key Details
Property Type Single Family Home
Sub Type Single Family Residence
Listing Status Sold
Purchase Type For Sale
Square Footage 3,356 sqft
Price per Sqft $148
Subdivision Grayhawk Add
MLS Listing ID 20527564
Sold Date 03/20/24
Style Traditional
Bedrooms 5
Full Baths 3
Half Baths 1
HOA Fees $40/ann
HOA Y/N Mandatory
Year Built 2020
Annual Tax Amount $9,189
Lot Size 8,102 Sqft
Acres 0.186
Property Description
Immaculately maintained, gently lived in and move in ready! No wait to build and one of the best values in Grayhawk! Five generously sized bedrooms and three and a half bathrooms with three car garage. Thoughtful upgrades include extra lighting in main living area, California kitchen upgrade for more open feel in kitchen, gas line in garage and blinds throughout home. The second story of the home has barely been lived in! Plenty of energy efficient features including 16+ SEER ac units, smart thermostats, radiant barrier and tankless water heater. Generous walk out storage area in attic on second floor. Tons of closet space and plenty of room to spread out! The Grayhawk community offers a community pool, park, green space and low HOA dues. Johnson elementary school is located with in walking distance AND bus service. Excellent opportunity to own in this wonderful community at an unbeatable price point.
Location
State TX
County Kaufman
Community Community Pool, Greenbelt, Playground, Sidewalks
Direction Please use Google Maps or GPS to find the quickest route from your location.
Rooms
Dining Room 2
Interior
Interior Features Cable TV Available, Decorative Lighting, Eat-in Kitchen, High Speed Internet Available, Kitchen Island, Pantry, Walk-In Closet(s)
Heating ENERGY STAR Qualified Equipment, Natural Gas
Cooling Ceiling Fan(s), Central Air, Electric, ENERGY STAR Qualified Equipment
Flooring Carpet, Ceramic Tile, Wood
Fireplaces Number 1
Fireplaces Type Decorative, Gas Logs, Raised Hearth, Stone
Appliance Dishwasher, Disposal, Gas Cooktop, Microwave, Tankless Water Heater
Heat Source ENERGY STAR Qualified Equipment, Natural Gas
Laundry Electric Dryer Hookup, Full Size W/D Area, Washer Hookup
Exterior
Exterior Feature Rain Gutters
Garage Spaces 3.0
Fence Wood
Community Features Community Pool, Greenbelt, Playground, Sidewalks
Utilities Available City Sewer, City Water, Curbs, Individual Gas Meter, Sidewalk, Underground Utilities
Roof Type Composition
Total Parking Spaces 3
Garage Yes
Building
Lot Description Interior Lot, Landscaped, Sprinkler System, Subdivision
Story Two
Foundation Slab
Level or Stories Two
Structure Type Brick
Schools
Elementary Schools Johnson
Middle Schools Warren
High Schools Forney
School District Forney Isd
Others
Acceptable Financing Cash, Conventional, FHA, VA Loan
Listing Terms Cash, Conventional, FHA, VA Loan
Financing Conventional
Special Listing Condition Aerial Photo, Survey Available
Read Less Info
Want to know what your home might be worth? Contact us for a FREE valuation!

Our team is ready to help you sell your home for the highest possible price ASAP

©2024 North Texas Real Estate Information Systems.
Bought with Malvis Ndika • Colonial American - Realtors

"My job is to find and attract mastery-based agents to the office, protect the culture, and make sure everyone is happy! "







