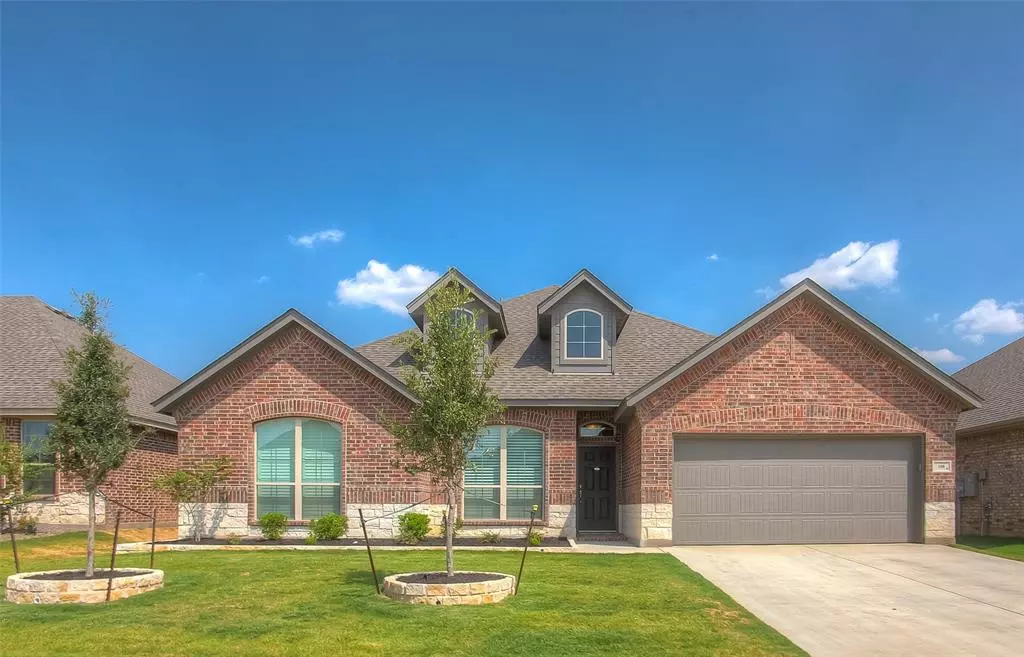$370,850
For more information regarding the value of a property, please contact us for a free consultation.
4 Beds
2 Baths
2,191 SqFt
SOLD DATE : 02/07/2024
Key Details
Property Type Single Family Home
Sub Type Single Family Residence
Listing Status Sold
Purchase Type For Sale
Square Footage 2,191 sqft
Price per Sqft $169
Subdivision Heritage Ii
MLS Listing ID 20502352
Sold Date 02/07/24
Style Traditional
Bedrooms 4
Full Baths 2
HOA Fees $25/ann
HOA Y/N Mandatory
Year Built 2022
Annual Tax Amount $1,781
Lot Size 7,797 Sqft
Acres 0.179
Property Description
Nestled in the tranquil setting Heritage Hills of Joshua, Texas, this magnificent residence presents a seamless blend of style and convenience, being a mere 20-25 minutes drive away from the bustling downtown Fort Worth. Spread out over a generous 2100+ square feet, this home promises comfort and luxury for modern living. As you step into this 4-bedroom, 2-bathroom gem, you are immediately welcomed by the rich warmth of luxury ceramic wood tile flooring that sets the tone for the rest of the home. The heart of this residence, the kitchen, is nothing short of a chef's dream. Dressed with pristine granite countertops, meticulously designed custom cabinets, and stainless steel appliances, it’s evident that no detail has been overlooked. The open-concept floorplan offers an uninterrupted flow throughout the living spaces, making it an entertainer's paradise, this house is primed to impress.
Location
State TX
County Johnson
Direction From the Tollway going south, exit 917 and turn right, 917 turns into W 14th Street, follow to Santa Fe Street and turn left. Santa Fe Street follow to Independence Drive and turn left. Independence Dr turns into Franklin Drive, follow to Constitution Drive and home is on the right, sign in yard.
Rooms
Dining Room 1
Interior
Interior Features Built-in Features, Cable TV Available, Decorative Lighting, Eat-in Kitchen, Granite Counters, High Speed Internet Available, Kitchen Island, Open Floorplan, Pantry, Smart Home System, Walk-In Closet(s)
Heating Central, Electric
Cooling Central Air, Electric
Flooring Carpet, Ceramic Tile, Luxury Vinyl Plank
Fireplaces Number 1
Fireplaces Type Masonry, Stone, Wood Burning
Appliance Dishwasher, Disposal, Electric Cooktop, Electric Oven, Electric Water Heater, Microwave
Heat Source Central, Electric
Exterior
Exterior Feature Covered Patio/Porch
Garage Spaces 2.0
Fence Back Yard, Fenced, Wood
Utilities Available City Sewer, City Water
Roof Type Composition
Total Parking Spaces 2
Garage Yes
Building
Lot Description Few Trees, Interior Lot, Landscaped, Sprinkler System
Story One
Foundation Slab
Level or Stories One
Structure Type Brick,Rock/Stone
Schools
Elementary Schools Staples
Middle Schools Loflin
High Schools Joshua
School District Joshua Isd
Others
Restrictions Deed
Ownership Charles A. Amstutz
Acceptable Financing Cash, Conventional, FHA, USDA Loan, VA Loan
Listing Terms Cash, Conventional, FHA, USDA Loan, VA Loan
Financing Conventional
Read Less Info
Want to know what your home might be worth? Contact us for a FREE valuation!

Our team is ready to help you sell your home for the highest possible price ASAP

©2024 North Texas Real Estate Information Systems.
Bought with Jan Bradley • League Real Estate

"My job is to find and attract mastery-based agents to the office, protect the culture, and make sure everyone is happy! "







