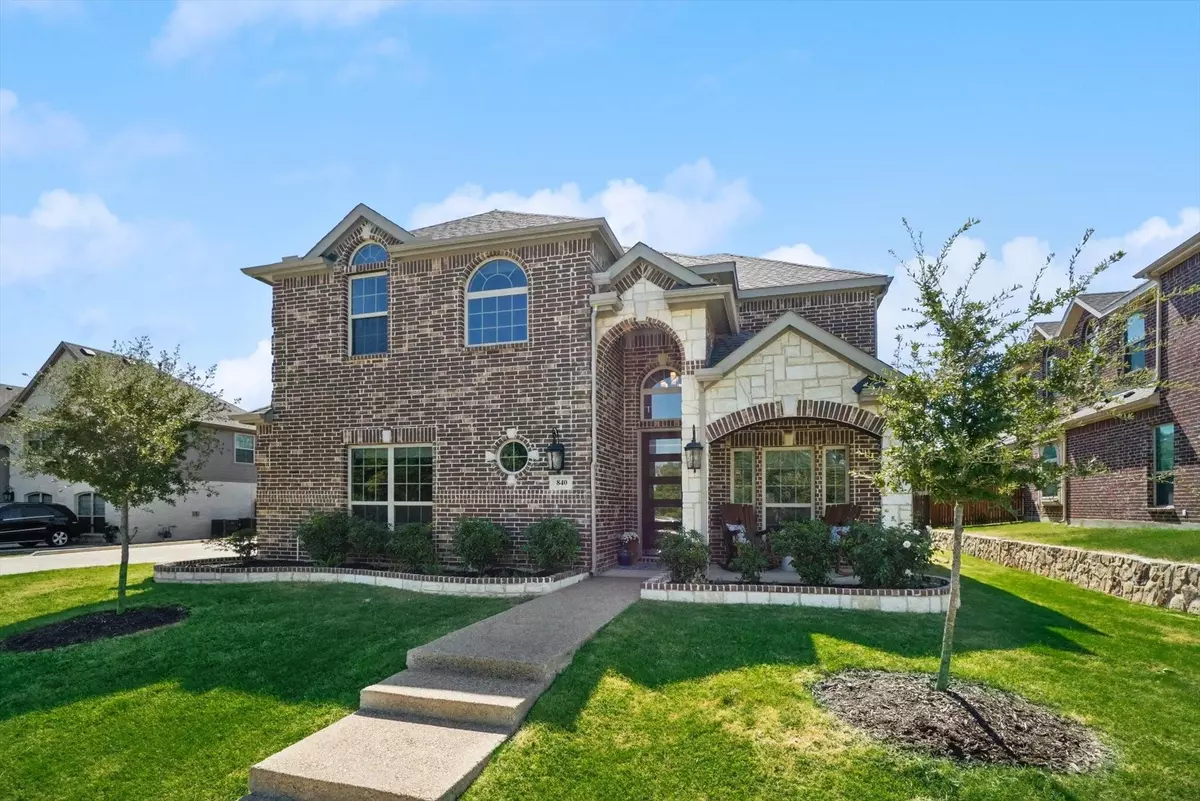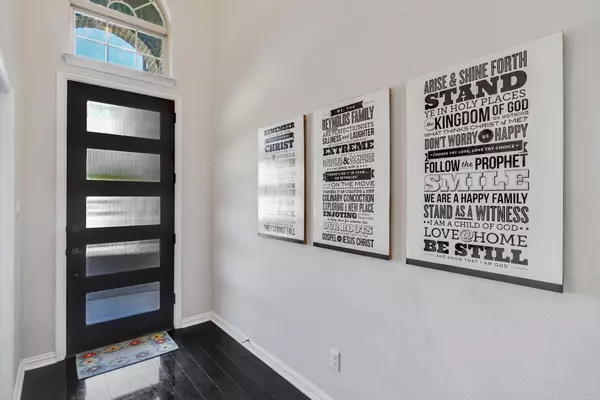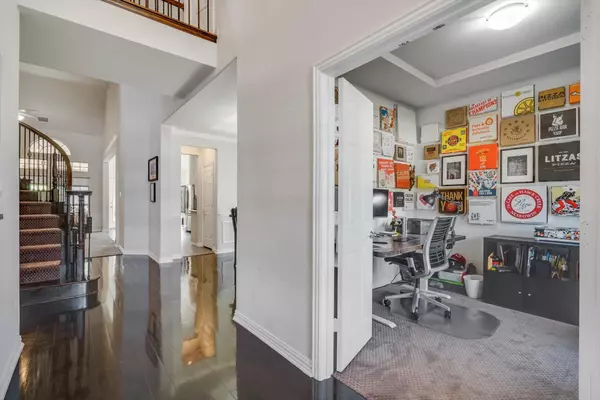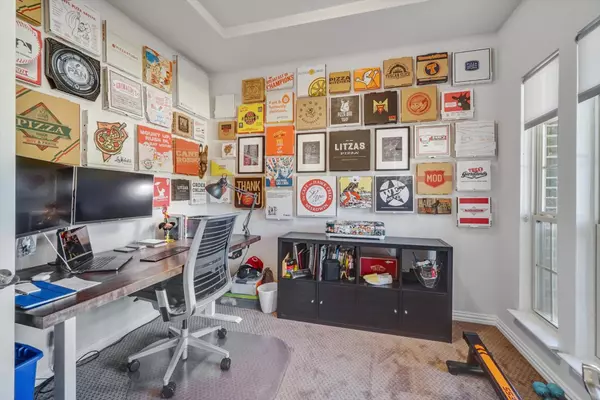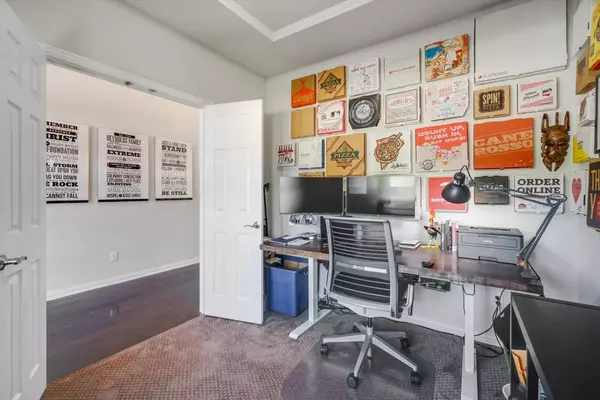$480,000
For more information regarding the value of a property, please contact us for a free consultation.
4 Beds
4 Baths
2,812 SqFt
SOLD DATE : 12/27/2022
Key Details
Property Type Single Family Home
Sub Type Single Family Residence
Listing Status Sold
Purchase Type For Sale
Square Footage 2,812 sqft
Price per Sqft $170
Subdivision Silver Crk Mdws Ph Ii
MLS Listing ID 20190882
Sold Date 12/27/22
Style Traditional
Bedrooms 4
Full Baths 3
Half Baths 1
HOA Fees $37/ann
HOA Y/N Mandatory
Year Built 2018
Annual Tax Amount $9,557
Lot Size 10,018 Sqft
Acres 0.23
Lot Dimensions 80x126
Property Description
Take advantage of a $10k seller's credit to buy your rate down or cover closing costs! This 2018 build is fitted with newer carpet and padding throughout, an energy efficient tankless water heater, large backyard, floor-to-ceiling fireplace, and much more. This home also comes with a beautiful, upgraded kitchen, featuring granite countertops, a larger island, touch faucet, double oven, and 5-burner stovetop. No need to turn a bedroom into an office when you already have a designated office. The second floor loft is great for informal gathering. Enjoy movies and sports in the dedicated media room with raised floor. Want to be outside instead? The back patio is ideal for any occasion. The backyard backs up to tall trees which provides the level of privacy and seclusion you are looking for. When it's time to wind down, have a seat under your covered patio or relax in the desirable master bathroom tub. As an award winning city, DeSoto is a great place to buy your next home.
Location
State TX
County Dallas
Community Curbs, Park, Playground, Sidewalks
Direction From Hwy 67 or I35E, exit Beltline. Travel East or West respectively. Turn North on Elerson Rd. Turn right on State Street. Home will be near the end of the cul de sac on the right hand side with a yard sign out front. GPS will take you right there.
Rooms
Dining Room 2
Interior
Interior Features Cable TV Available, Chandelier, Decorative Lighting, Dry Bar, Eat-in Kitchen, Flat Screen Wiring, Granite Counters, High Speed Internet Available, Kitchen Island, Loft, Open Floorplan, Pantry, Walk-In Closet(s)
Heating Central, Electric, Fireplace(s)
Cooling Ceiling Fan(s), Central Air, Electric
Flooring Carpet, Ceramic Tile, Hardwood
Fireplaces Number 1
Fireplaces Type Gas, Gas Logs, Great Room, Raised Hearth, Stone
Appliance Dishwasher, Disposal, Gas Cooktop, Gas Oven, Gas Water Heater, Microwave, Double Oven, Tankless Water Heater
Heat Source Central, Electric, Fireplace(s)
Laundry Electric Dryer Hookup, Utility Room, Full Size W/D Area, Washer Hookup
Exterior
Exterior Feature Covered Patio/Porch, Rain Gutters
Garage Spaces 2.0
Fence Back Yard, Fenced, Gate, Wood
Community Features Curbs, Park, Playground, Sidewalks
Utilities Available Cable Available, City Sewer, City Water, Community Mailbox, Concrete, Curbs, Individual Gas Meter, Sidewalk, Underground Utilities
Roof Type Asphalt,Shingle
Garage Yes
Building
Lot Description Adjacent to Greenbelt, Cul-De-Sac, Few Trees, Greenbelt, Interior Lot, Landscaped, Level, Lrg. Backyard Grass, Sprinkler System, Subdivision
Story Two
Foundation Slab
Structure Type Brick,Rock/Stone,Siding
Schools
Elementary Schools Young
School District Desoto Isd
Others
Restrictions Architectural,Deed,No Mobile Home
Ownership See Disclosures
Acceptable Financing Cash, Conventional, FHA, VA Loan
Listing Terms Cash, Conventional, FHA, VA Loan
Financing FHA 203(b)
Special Listing Condition Aerial Photo, Survey Available
Read Less Info
Want to know what your home might be worth? Contact us for a FREE valuation!

Our team is ready to help you sell your home for the highest possible price ASAP

©2025 North Texas Real Estate Information Systems.
Bought with Erin Bergin • The Collective Living Co.
"My job is to find and attract mastery-based agents to the office, protect the culture, and make sure everyone is happy! "


