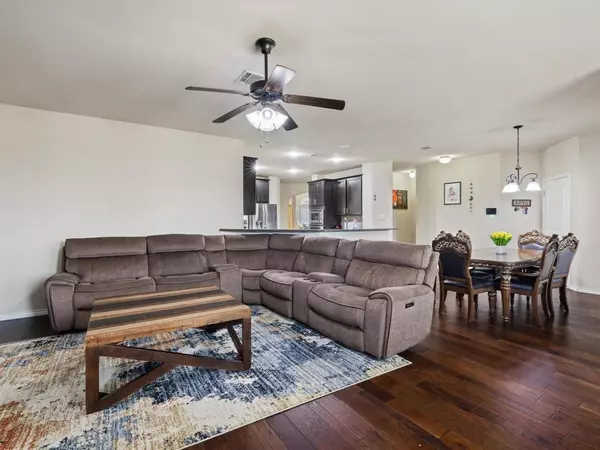4 Beds
2 Baths
2,411 SqFt
4 Beds
2 Baths
2,411 SqFt
Key Details
Property Type Single Family Home
Sub Type Single Family Residence
Listing Status Active
Purchase Type For Sale
Square Footage 2,411 sqft
Price per Sqft $199
Subdivision Parkside Ph Ii
MLS Listing ID 20848306
Style Traditional
Bedrooms 4
Full Baths 2
HOA Fees $264/ann
HOA Y/N Mandatory
Year Built 2015
Annual Tax Amount $7,499
Lot Size 7,056 Sqft
Acres 0.162
Lot Dimensions 59X120X59X120
Property Sub-Type Single Family Residence
Property Description
Location
State TX
County Collin
Community Curbs, Lake, Playground, Sidewalks
Direction Please use any mapping tool to navigate to the property. No agent yard sign at the front, parking on the street by the home!
Rooms
Dining Room 1
Interior
Interior Features Cable TV Available, Decorative Lighting, Eat-in Kitchen, Flat Screen Wiring, Granite Counters, High Speed Internet Available, Kitchen Island, Pantry, Smart Home System
Heating Central, Fireplace(s), Natural Gas, Zoned
Cooling Ceiling Fan(s), Central Air, Electric, Zoned
Flooring Carpet, Ceramic Tile, Wood
Fireplaces Number 1
Fireplaces Type Decorative, Gas Starter, Living Room, Masonry, Wood Burning
Equipment Irrigation Equipment, Other
Appliance Dishwasher, Disposal, Dryer, Electric Oven, Gas Cooktop, Gas Water Heater, Microwave, Plumbed For Gas in Kitchen, Refrigerator, Vented Exhaust Fan, Washer, Water Filter, Water Softener
Heat Source Central, Fireplace(s), Natural Gas, Zoned
Laundry Electric Dryer Hookup, In Hall, Full Size W/D Area, Washer Hookup
Exterior
Exterior Feature Covered Patio/Porch, Lighting, Private Yard
Garage Spaces 2.0
Fence Back Yard, Wood
Community Features Curbs, Lake, Playground, Sidewalks
Utilities Available Alley, City Sewer, City Water, Concrete, Curbs, Electricity Connected, Individual Gas Meter, Sidewalk, Underground Utilities
Roof Type Composition
Total Parking Spaces 2
Garage Yes
Building
Lot Description Few Trees, Interior Lot, Landscaped, Lrg. Backyard Grass, Sprinkler System, Subdivision
Story One
Foundation Slab
Level or Stories One
Structure Type Brick
Schools
Elementary Schools Dodd
High Schools Wylie
School District Wylie Isd
Others
Ownership See Relist Tax
Acceptable Financing Cash, Conventional, FHA, VA Loan
Listing Terms Cash, Conventional, FHA, VA Loan
Special Listing Condition Aerial Photo, Survey Available
Virtual Tour https://iframe.videodelivery.net/376c25ee6360bf22de853414c3e112fd

"My job is to find and attract mastery-based agents to the office, protect the culture, and make sure everyone is happy! "







