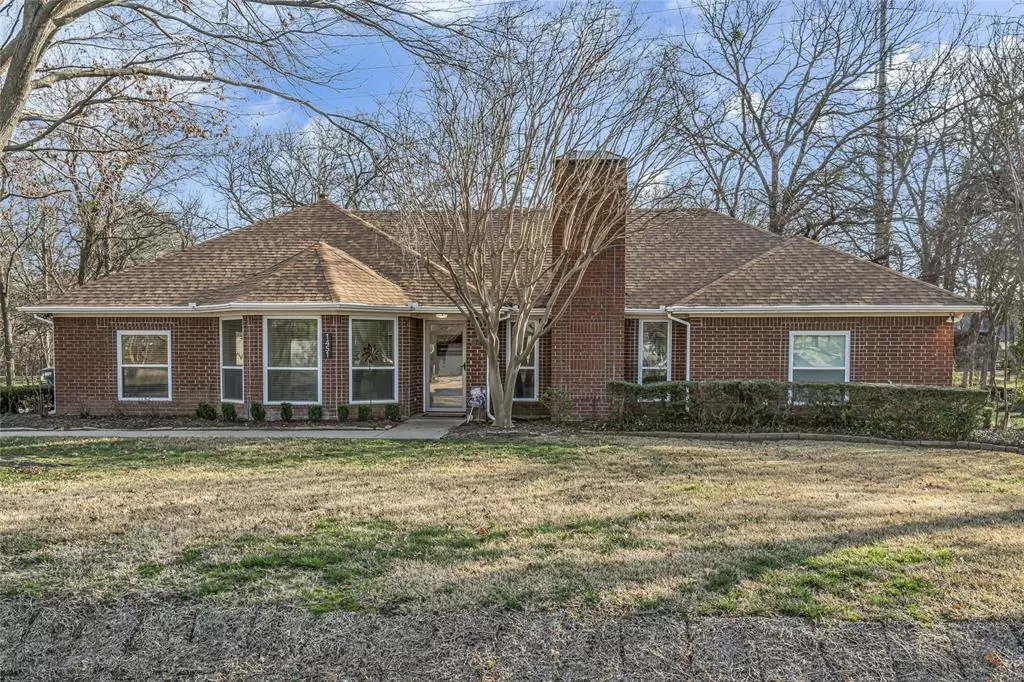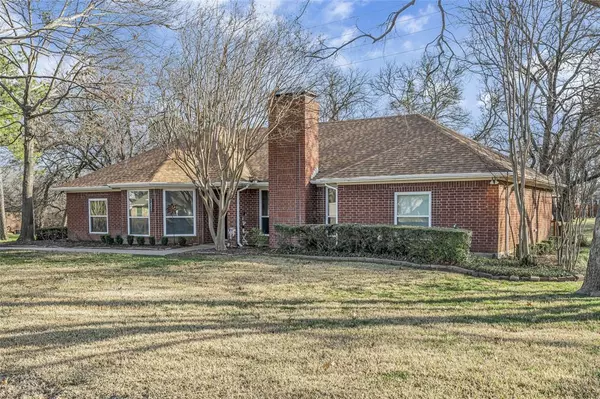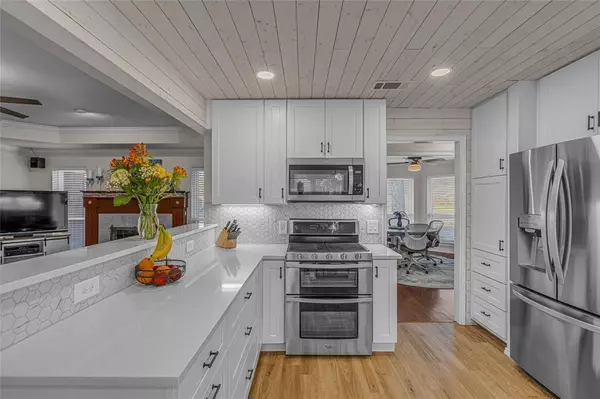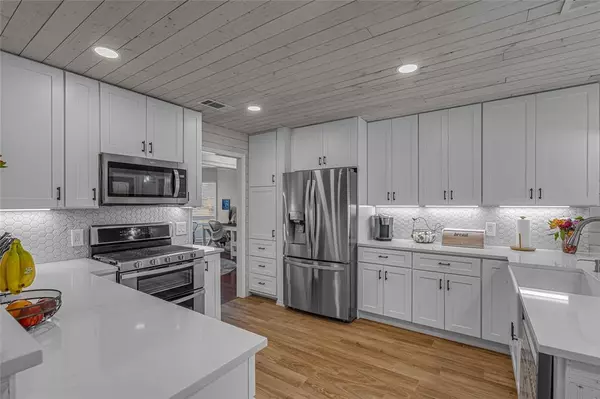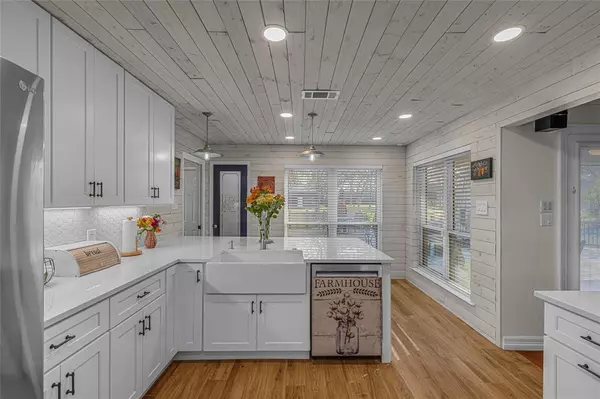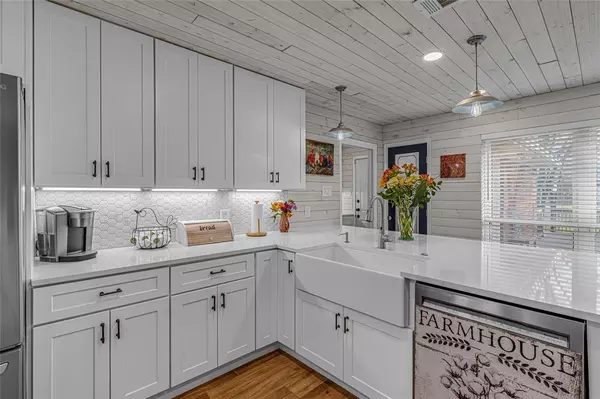3 Beds
2 Baths
1,838 SqFt
3 Beds
2 Baths
1,838 SqFt
Key Details
Property Type Single Family Home
Sub Type Single Family Residence
Listing Status Pending
Purchase Type For Sale
Square Footage 1,838 sqft
Price per Sqft $503
Subdivision Emerald Estate Add
MLS Listing ID 20834832
Bedrooms 3
Full Baths 2
HOA Y/N None
Year Built 1986
Annual Tax Amount $9,847
Lot Size 1.022 Acres
Acres 1.022
Property Sub-Type Single Family Residence
Property Description
Step inside to find an inviting split floor plan with raised ceilings, elegant crown molding and an abundance of natural light. The completely remodeled kitchen is a showstopper, featuring a five-burner gas stove with double ovens, soft-close cabinets and drawers, an oversized farmhouse sink and a stunning breakfast bar with additional storage. The kitchen seamlessly flows into the spacious living area, which is wired for surround sound—perfect for entertaining or enjoying a movie night.
The primary suite boasts an updated en-suite bathroom with double vanities, updated lighting and fixtures, a jetted tub, a separate shower and a dedicated vanity space. The completely remodeled second bathroom will steal your heart with its high-end finishes and spa-like rain shower.
Outside, a lovely 1,100+ sq. ft. deck extends your living space, offering tranquil woodsy views—perfect for entertaining or unwinding. The large backyard features a pedestrian arch bridge and a drive-over bridge leading to a detached 625 sq. ft. workshop, equipped with electricity, an insulated roof, a mini-split AC+heating unit and ample storage. Whether you need extra space for hobbies, storage, or a home business, this versatile workshop delivers.
With ample parking for a trailer, RV, or boat, plus no HOA restrictions, this home offers a combination of freedom, flexibility and amenities rarely found in Southlake.
This rare gem is just minutes from Southlake Town Square, top-rated Carroll ISD schools and major highways. Enjoy the best of both worlds—a peaceful, secluded setting while still being moments from world-class schools, shopping, dining and entertainment.
*Recent appraisal square footage calculated at 1866.
Location
State TX
County Tarrant
Direction Take State Hwy 114 to Dove Rd. Dove Rd to Lonesome Dove Rd, left onto Lonesome Dove Rd to Emerald Circle, left onto Emerald Circle.
Rooms
Dining Room 1
Interior
Interior Features Built-in Features, Cable TV Available, Decorative Lighting, Double Vanity, Eat-in Kitchen, High Speed Internet Available, Pantry, Sound System Wiring
Heating Central, Fireplace(s), Natural Gas
Cooling Ceiling Fan(s), Central Air
Fireplaces Number 1
Fireplaces Type Gas
Appliance Dishwasher, Disposal, Gas Oven, Gas Range, Gas Water Heater, Microwave, Double Oven, Plumbed For Gas in Kitchen
Heat Source Central, Fireplace(s), Natural Gas
Laundry Electric Dryer Hookup, Utility Room, Stacked W/D Area, Washer Hookup
Exterior
Exterior Feature Rain Gutters, RV/Boat Parking
Garage Spaces 2.0
Fence Other
Utilities Available Asphalt, Cable Available, City Sewer, City Water, Electricity Connected, Individual Gas Meter, Individual Water Meter, Natural Gas Available
Roof Type Composition
Total Parking Spaces 2
Garage Yes
Building
Lot Description Acreage, Interior Lot, Lrg. Backyard Grass, Many Trees
Story One
Foundation Slab
Level or Stories One
Structure Type Brick
Schools
Elementary Schools Johnson
Middle Schools Carroll
High Schools Carroll
School District Carroll Isd
Others
Restrictions Easement(s)
Ownership see tax record
Acceptable Financing Cash, Conventional, VA Loan
Listing Terms Cash, Conventional, VA Loan
Special Listing Condition Utility Easement, Verify Tax Exemptions
Virtual Tour https://www.propertypanorama.com/instaview/ntreis/20834832

"My job is to find and attract mastery-based agents to the office, protect the culture, and make sure everyone is happy! "


