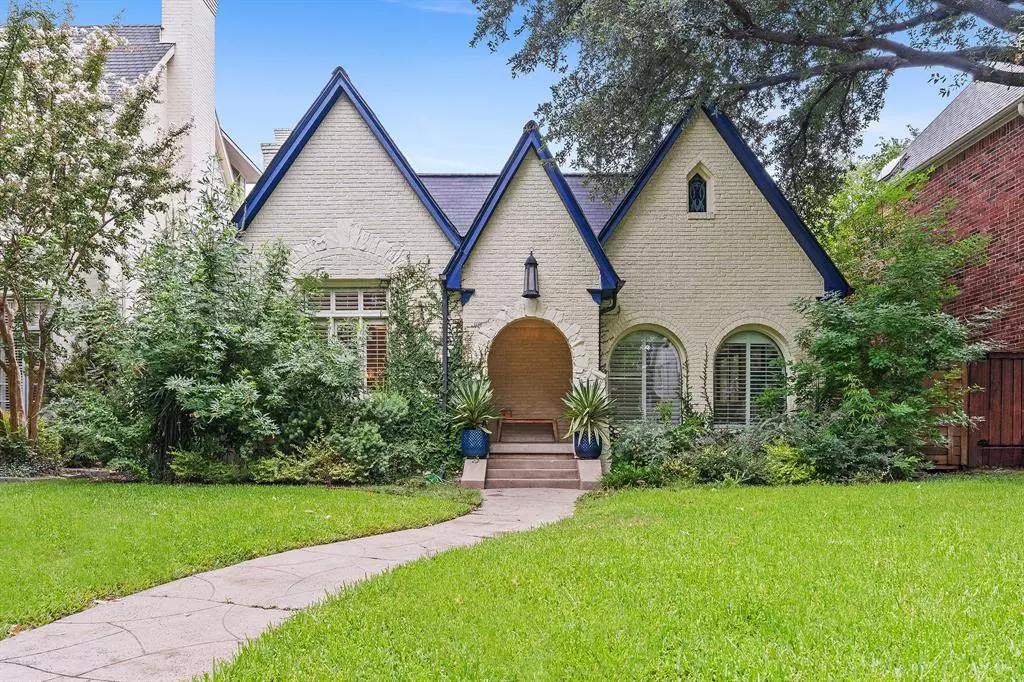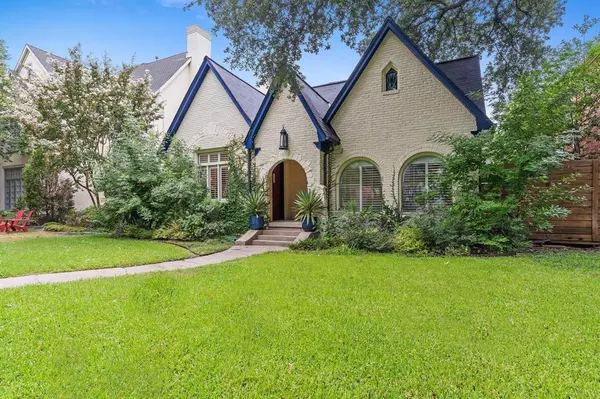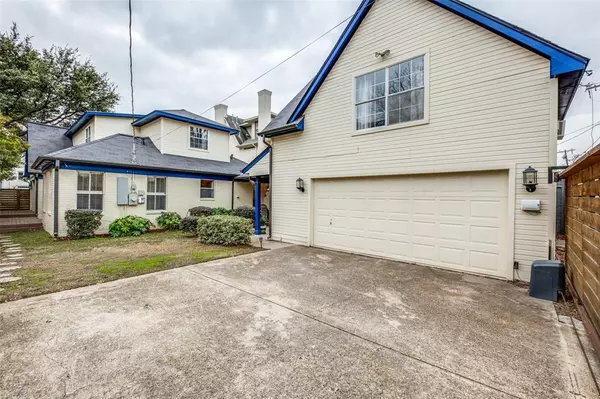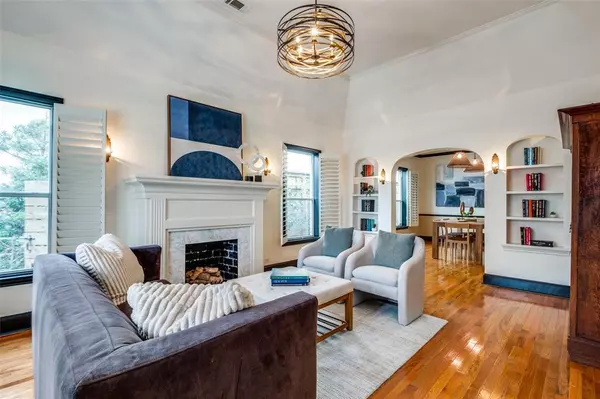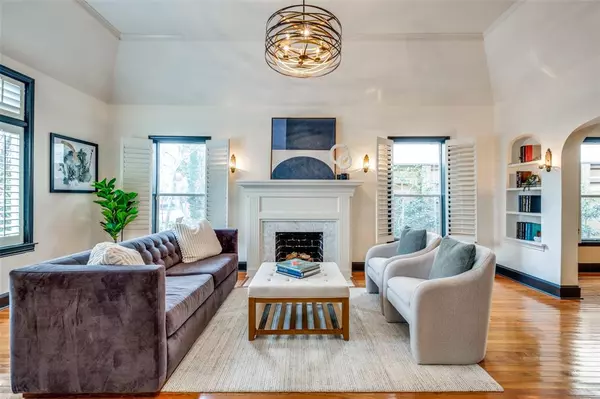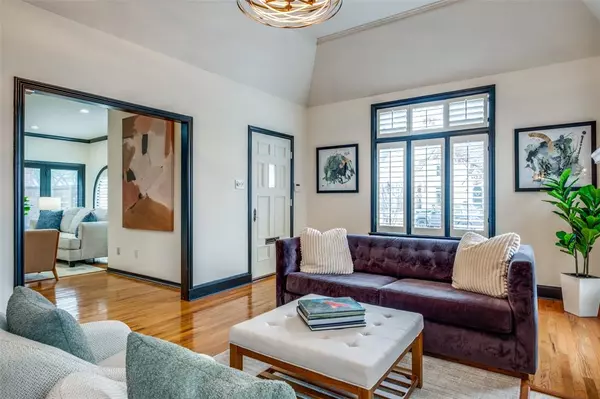4 Beds
4 Baths
3,137 SqFt
4 Beds
4 Baths
3,137 SqFt
OPEN HOUSE
Sat Feb 08, 1:00pm - 3:00pm
Key Details
Property Type Single Family Home
Sub Type Single Family Residence
Listing Status Active
Purchase Type For Sale
Square Footage 3,137 sqft
Price per Sqft $667
Subdivision University Heights
MLS Listing ID 20836532
Style Tudor
Bedrooms 4
Full Baths 4
HOA Y/N None
Year Built 1931
Annual Tax Amount $28,507
Lot Size 7,013 Sqft
Acres 0.161
Lot Dimensions 50-140
Property Description
Location
State TX
County Dallas
Community Community Pool, Fishing, Playground
Direction From 75, take Lovers Lane, west to Hillcrest, turn right, and then left onto Stanford.
Rooms
Dining Room 2
Interior
Interior Features Built-in Features, Built-in Wine Cooler, Cable TV Available, Decorative Lighting, Double Vanity, Eat-in Kitchen, Flat Screen Wiring, Granite Counters, High Speed Internet Available, In-Law Suite Floorplan, Kitchen Island, Natural Woodwork, Pantry, Walk-In Closet(s)
Heating Fireplace(s), Natural Gas, Zoned
Cooling Ceiling Fan(s), Electric, Zoned
Flooring Wood
Fireplaces Number 1
Fireplaces Type Brick, Decorative, Family Room
Appliance Dishwasher, Disposal
Heat Source Fireplace(s), Natural Gas, Zoned
Laundry Electric Dryer Hookup, In Kitchen, Full Size W/D Area, Washer Hookup
Exterior
Exterior Feature Lighting
Garage Spaces 2.0
Fence Electric, Fenced, Gate, Perimeter, Wood
Community Features Community Pool, Fishing, Playground
Utilities Available Alley, Cable Available, City Sewer, City Water, Concrete, Curbs, Electricity Connected, Individual Gas Meter, Individual Water Meter, Sidewalk
Roof Type Shingle
Total Parking Spaces 2
Garage Yes
Building
Story Two
Foundation Pillar/Post/Pier
Level or Stories Two
Structure Type Brick,Concrete,Frame,Rock/Stone,Wood
Schools
Elementary Schools University
Middle Schools Highland Park
High Schools Highland Park
School District Highland Park Isd
Others
Acceptable Financing Cash, Conventional
Listing Terms Cash, Conventional

"My job is to find and attract mastery-based agents to the office, protect the culture, and make sure everyone is happy! "


