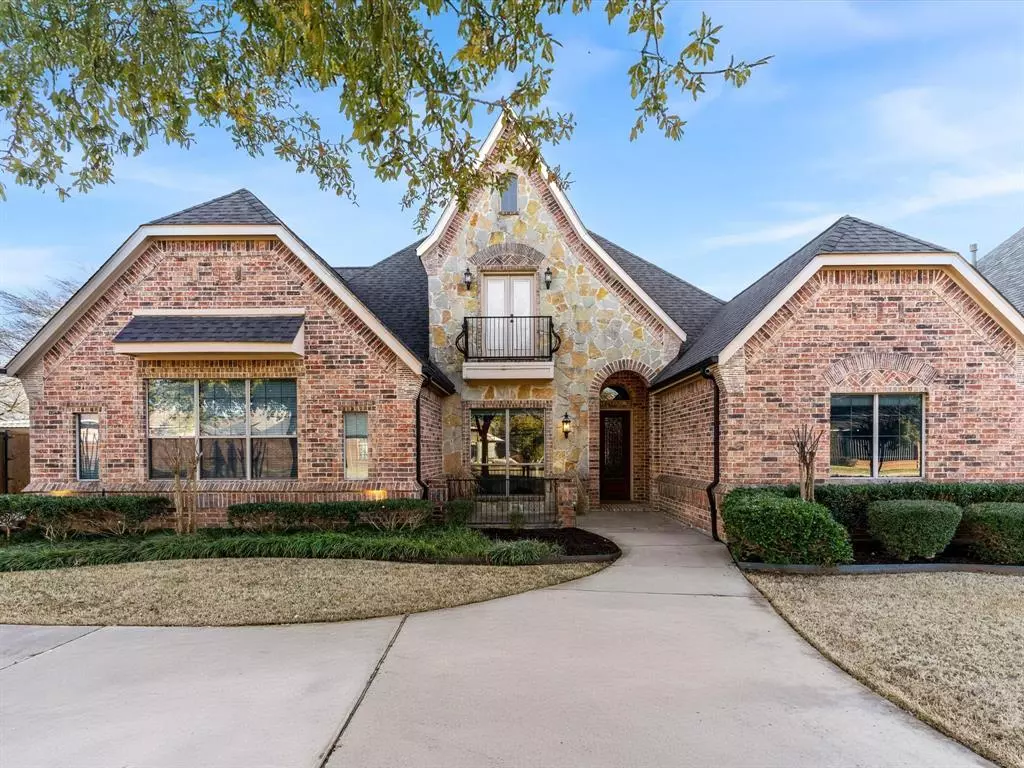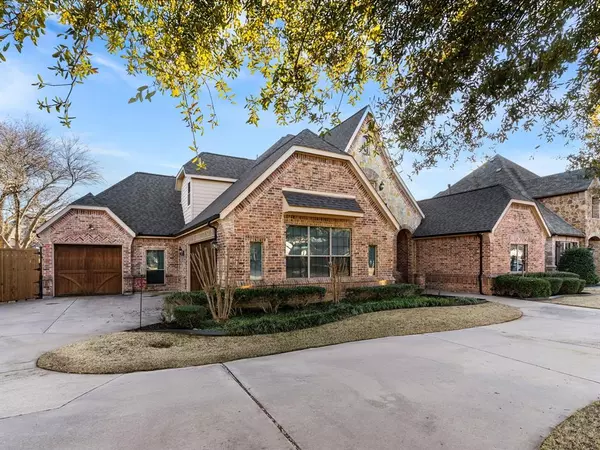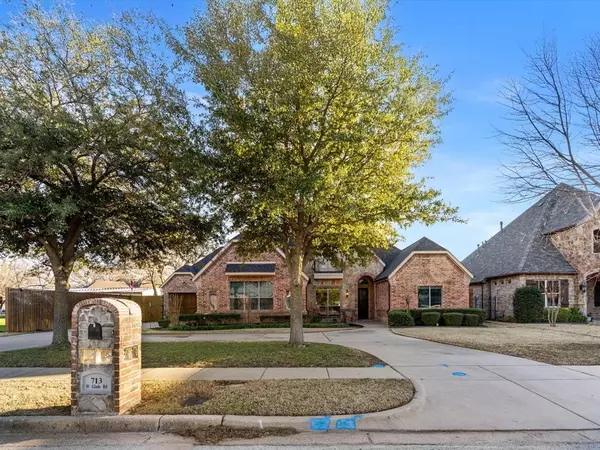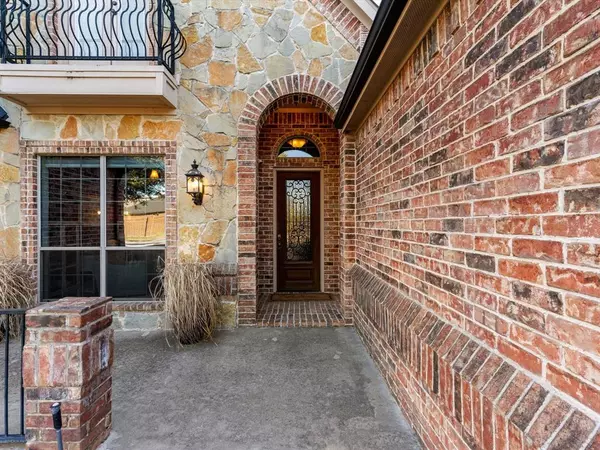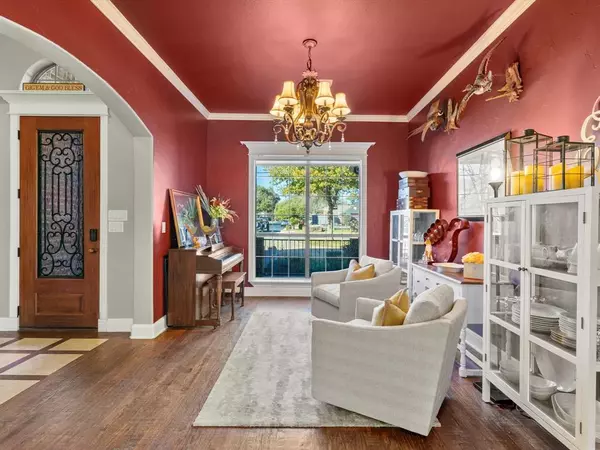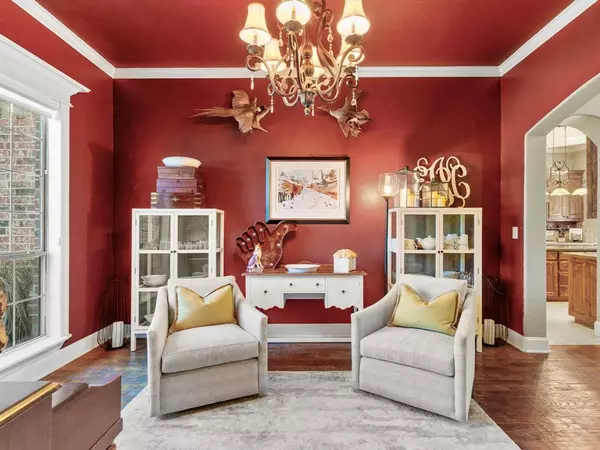4 Beds
3 Baths
3,548 SqFt
4 Beds
3 Baths
3,548 SqFt
OPEN HOUSE
Sat Feb 08, 12:00pm - 3:00pm
Key Details
Property Type Single Family Home
Sub Type Single Family Residence
Listing Status Active
Purchase Type For Sale
Square Footage 3,548 sqft
Price per Sqft $221
Subdivision Glade Pointe Hurst
MLS Listing ID 20834105
Style Traditional
Bedrooms 4
Full Baths 3
HOA Y/N None
Year Built 2005
Annual Tax Amount $16,200
Lot Size 0.284 Acres
Acres 0.284
Property Description
The kitchen and breakfast area offer expansive views of backyard and feature granite countertops, SS double oven, gas cooktop, and a convenient pot filler. The spacious primary suite boasts a spa-like bath featuring dual toilets and an expansive walk-in closet w-built in chest. A second bedroom and full bath downstairs offer flexibility for guests or multi-generational living. Upstairs, two additional guest rooms, a game room, and a media room provide endless entertainment options, with plush NEW carpet flooring for added comfort. Step outside to your private backyard oasis, complete with a heated spa and a resort-style saltwater pool with stunning water features. Extensive landscaping makes this setting come to life in the Spring! Additional highlights include a circular driveway, additional parking and an oversized three-car garage. Located just minutes from premier shopping and dining in Colleyville and Southlake, with easy access to DFW Airport; this home offers the perfect blend of luxury and convenience.
Location
State TX
County Tarrant
Direction From Precinct Line Road, turn EAST on Glade Road. Home will be on RIGHT.
Rooms
Dining Room 2
Interior
Interior Features Cable TV Available, Decorative Lighting, Flat Screen Wiring, High Speed Internet Available, Kitchen Island, Pantry, Walk-In Closet(s)
Heating Central, Natural Gas
Cooling Ceiling Fan(s), Central Air, Electric
Flooring Carpet, Ceramic Tile, Concrete, Wood
Fireplaces Number 3
Fireplaces Type Gas Logs, Gas Starter, Glass Doors, Living Room, Master Bedroom, Outside
Equipment Satellite Dish
Appliance Dishwasher, Disposal, Gas Cooktop, Gas Water Heater, Microwave, Double Oven, Water Softener
Heat Source Central, Natural Gas
Laundry Electric Dryer Hookup, Utility Room, Full Size W/D Area, Washer Hookup
Exterior
Exterior Feature Balcony, Rain Gutters, Lighting, RV/Boat Parking
Garage Spaces 3.0
Fence Wood
Pool Gunite, Heated, In Ground, Pool Sweep, Pump, Salt Water, Separate Spa/Hot Tub, Water Feature, Waterfall
Utilities Available City Sewer, City Water
Roof Type Composition
Total Parking Spaces 3
Garage Yes
Private Pool 1
Building
Lot Description Few Trees, Interior Lot, Landscaped, Sprinkler System, Subdivision
Story Two
Foundation Slab
Level or Stories Two
Structure Type Brick,Rock/Stone,Siding
Schools
Elementary Schools Porter
Middle Schools Smithfield
High Schools Birdville
School District Birdville Isd
Others
Ownership See Tax
Acceptable Financing Cash, Conventional, FHA, VA Loan
Listing Terms Cash, Conventional, FHA, VA Loan
Special Listing Condition Survey Available

"My job is to find and attract mastery-based agents to the office, protect the culture, and make sure everyone is happy! "


