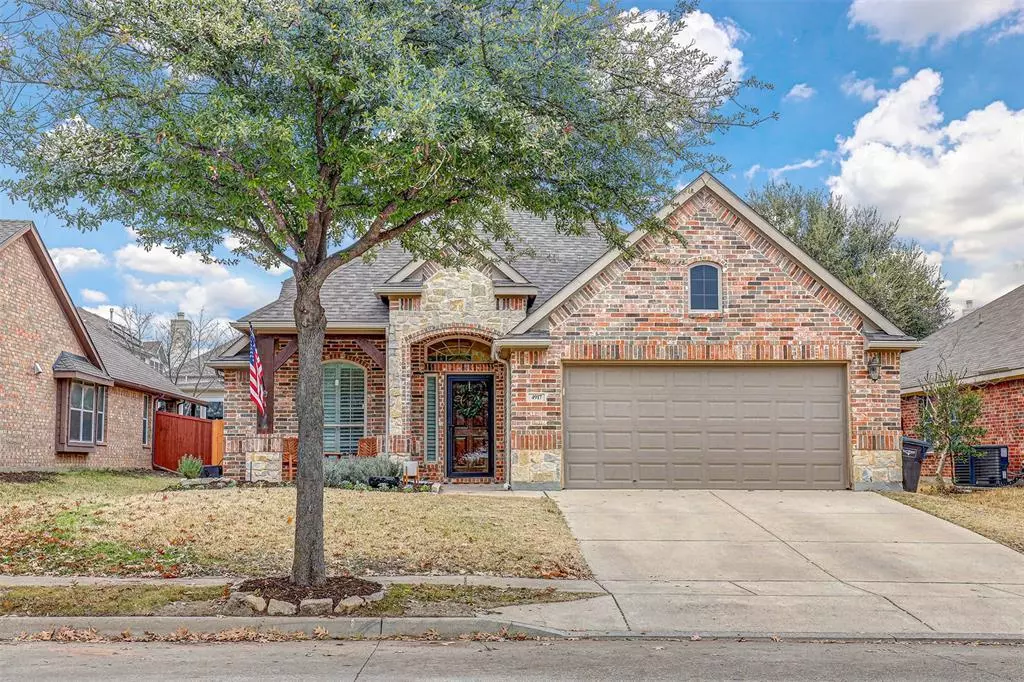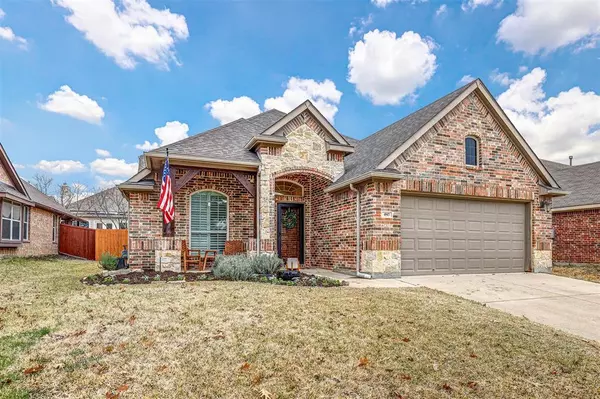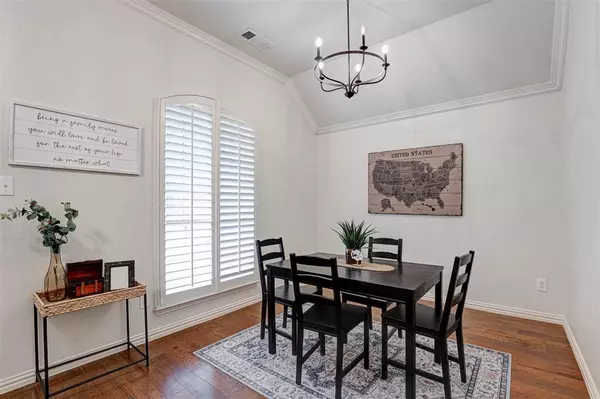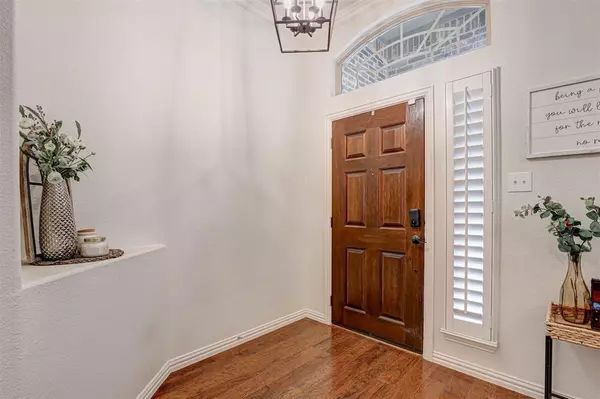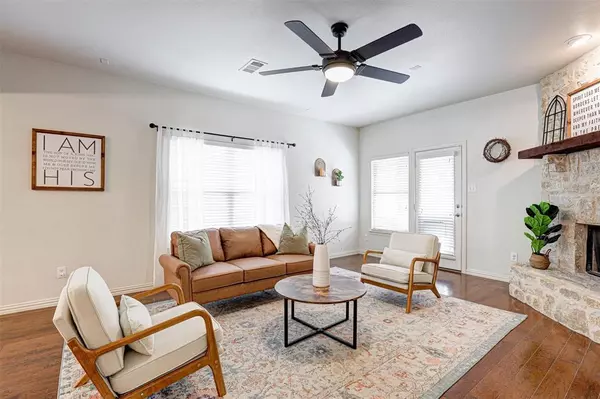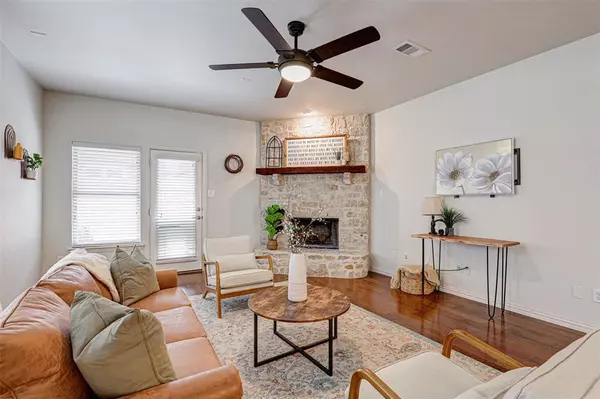3 Beds
3 Baths
2,326 SqFt
3 Beds
3 Baths
2,326 SqFt
OPEN HOUSE
Sat Feb 08, 1:00am - 3:00pm
Sun Feb 09, 1:00am - 3:00pm
Key Details
Property Type Single Family Home
Sub Type Single Family Residence
Listing Status Active
Purchase Type For Sale
Square Footage 2,326 sqft
Price per Sqft $193
Subdivision Heritage Add
MLS Listing ID 20813825
Style Traditional
Bedrooms 3
Full Baths 3
HOA Fees $220
HOA Y/N Mandatory
Year Built 2007
Annual Tax Amount $9,840
Lot Size 6,054 Sqft
Acres 0.139
Property Description
The backyard is an entertainer's dream, boasting an extended covered patio, French drains to ensure proper drainage after heavy rainfall, and a full irrigation system that is app-controlled for easy maintenance. The HVAC system is a top-of-the-line Lennox, ensuring comfort and efficiency year-round. Roof was installed in 2020 with a 30 year architectural shingle. Custom Christmas lights will be left with the property! The neighborhood offers plenty of sidewalks for family walks and boasts a huge community center with multiple pools, slides, a splash pad, and more for endless summer fun. Conveniently located near shopping and dining, this move-in-ready home is waiting for you to make it yours! Before and After pics available for major updates!
Location
State TX
County Tarrant
Community Club House, Community Pool, Curbs, Fitness Center, Greenbelt, Park, Pool, Sidewalks
Direction from I35 head east on heritage trace. Turn right into neighborhood on Trace Ridge Parkway. Left on Hawley, right on Friedman. House on the right.
Rooms
Dining Room 1
Interior
Interior Features Cable TV Available, Decorative Lighting, Double Vanity, Eat-in Kitchen, Granite Counters, High Speed Internet Available, Kitchen Island, Open Floorplan, Pantry, Smart Home System, Walk-In Closet(s)
Heating Central, Fireplace(s)
Cooling Central Air, Electric
Flooring Carpet, Tile, Wood
Fireplaces Number 1
Fireplaces Type Gas, Gas Logs, Living Room
Equipment Irrigation Equipment
Appliance Dishwasher, Disposal, Gas Cooktop, Gas Oven, Microwave, Plumbed For Gas in Kitchen
Heat Source Central, Fireplace(s)
Laundry Utility Room, Full Size W/D Area, Washer Hookup
Exterior
Exterior Feature Covered Patio/Porch, Rain Gutters, Lighting
Garage Spaces 2.0
Fence Wood
Community Features Club House, Community Pool, Curbs, Fitness Center, Greenbelt, Park, Pool, Sidewalks
Utilities Available Cable Available, City Sewer, City Water, Co-op Electric, Sidewalk
Roof Type Composition
Total Parking Spaces 2
Garage Yes
Building
Lot Description Interior Lot
Story One
Foundation Slab
Level or Stories One
Structure Type Brick
Schools
Elementary Schools Lonestar
Middle Schools Hillwood
High Schools Central
School District Keller Isd
Others
Ownership Gary and Haley England
Acceptable Financing Cash, Conventional, FHA, VA Loan
Listing Terms Cash, Conventional, FHA, VA Loan
Special Listing Condition Survey Available

"My job is to find and attract mastery-based agents to the office, protect the culture, and make sure everyone is happy! "


