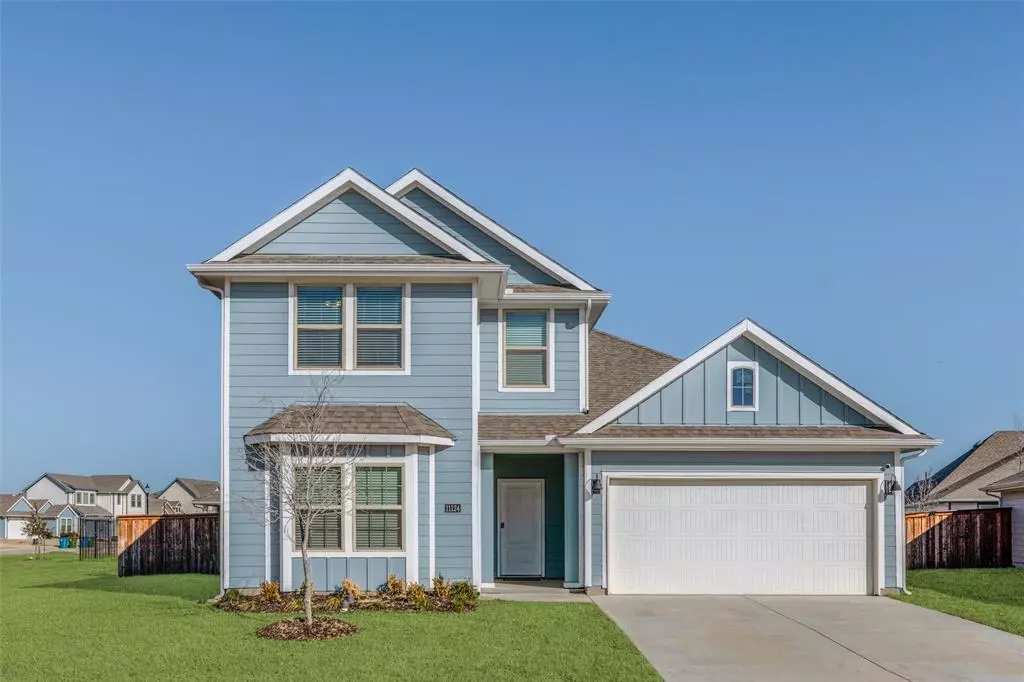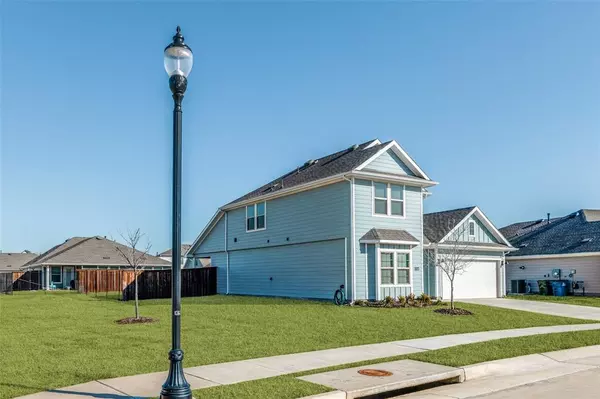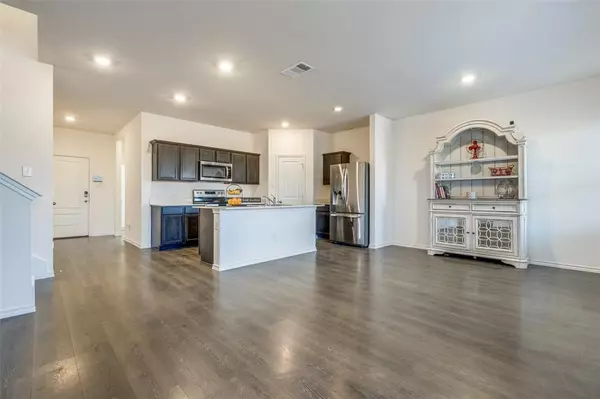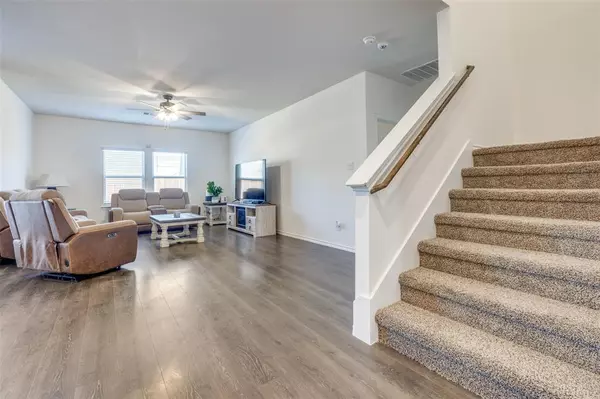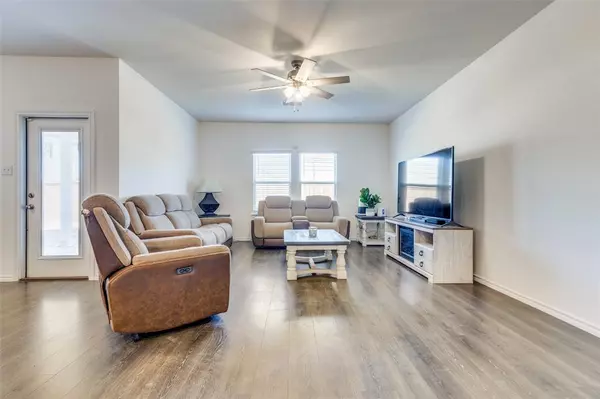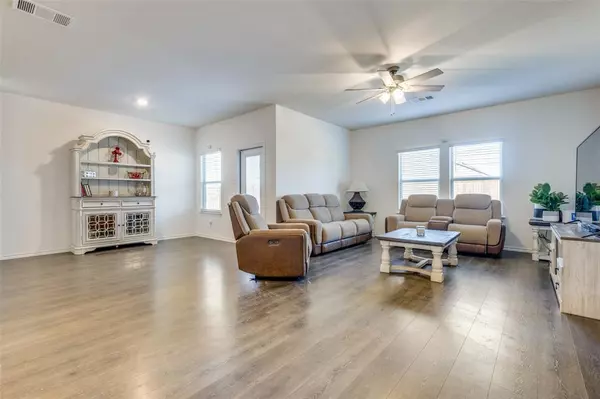4 Beds
3 Baths
2,158 SqFt
4 Beds
3 Baths
2,158 SqFt
OPEN HOUSE
Sun Feb 09, 12:00pm - 2:00pm
Key Details
Property Type Single Family Home
Sub Type Single Family Residence
Listing Status Active
Purchase Type For Sale
Square Footage 2,158 sqft
Price per Sqft $162
Subdivision Enclavepecan Crk Ph 1
MLS Listing ID 20835374
Style Traditional
Bedrooms 4
Full Baths 3
HOA Fees $400/ann
HOA Y/N Mandatory
Year Built 2022
Annual Tax Amount $6,982
Lot Size 7,492 Sqft
Acres 0.172
Property Description
Step inside to find elegant wood look flooring throughout the main living areas, with plush carpet adding comfort to the bedrooms. The modern kitchen is complete with stainless steel appliances, ample counter space, and an inviting layout for entertaining.
The primary suite provides a private retreat with an en-suite bathroom, while additional bedrooms offer flexibility for family, guests, or a home office. Take advantage of the covered patio—perfect for outdoor relaxation and gatherings.
Don't miss the chance to own this exceptional home in a prime location. Schedule your showing today!
Information is deemed reliable but not guaranteed. Buyers & Buyers Agent to verify all information including but not limited to room size, schools, all MLS data.
Location
State TX
County Denton
Direction From Dallas North Tollway *West Bound US-380-University Drive Turn Right onto Main Street-FM2931; Turn Right at Enclave Blvd. Turn right onto West Pond Dr.; From US 377 *East Bound US-380-University Drive Left on FM2931; Turn Right at Enclave Blvd; Turn right onto West Pond Dr.
Rooms
Dining Room 1
Interior
Interior Features Kitchen Island, Pantry
Heating Central, Natural Gas
Cooling Ceiling Fan(s), Central Air
Flooring Carpet, Luxury Vinyl Plank
Equipment Irrigation Equipment
Appliance Tankless Water Heater
Heat Source Central, Natural Gas
Laundry Electric Dryer Hookup, Utility Room, Full Size W/D Area
Exterior
Garage Spaces 2.0
Fence Back Yard, Fenced, Wood, Wrought Iron
Utilities Available Cable Available, City Sewer, City Water, Community Mailbox, Concrete, Curbs, Electricity Available, Electricity Connected, Individual Gas Meter, Individual Water Meter, Natural Gas Available, Sidewalk
Roof Type Composition
Total Parking Spaces 2
Garage Yes
Building
Story Two
Foundation Slab
Level or Stories Two
Structure Type Brick,Siding
Schools
Elementary Schools Jackie Fuller
Middle Schools Aubrey
High Schools Aubrey
School District Aubrey Isd
Others
Ownership Owner
Acceptable Financing Cash, Conventional, FHA, Not Assumable, Texas Vet, USDA Loan, VA Loan
Listing Terms Cash, Conventional, FHA, Not Assumable, Texas Vet, USDA Loan, VA Loan

"My job is to find and attract mastery-based agents to the office, protect the culture, and make sure everyone is happy! "


