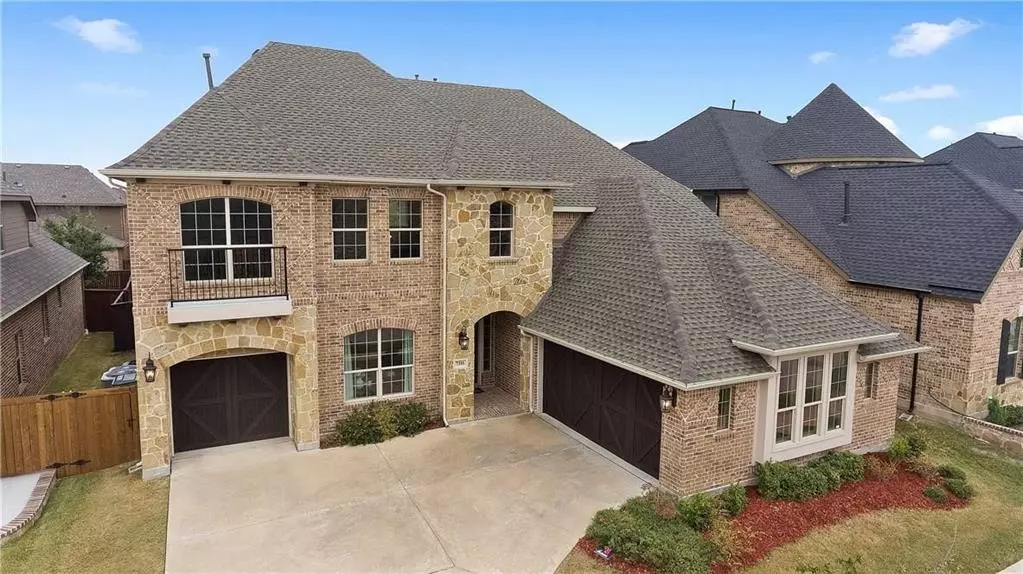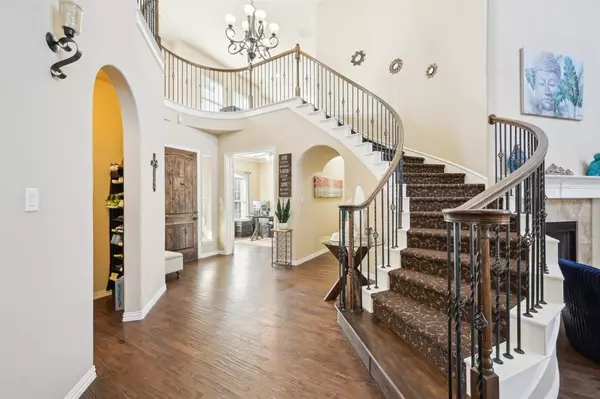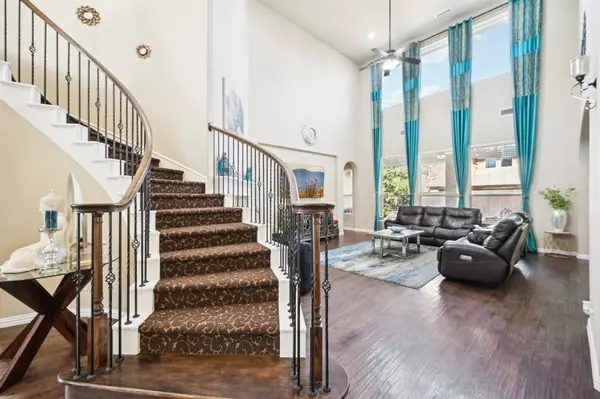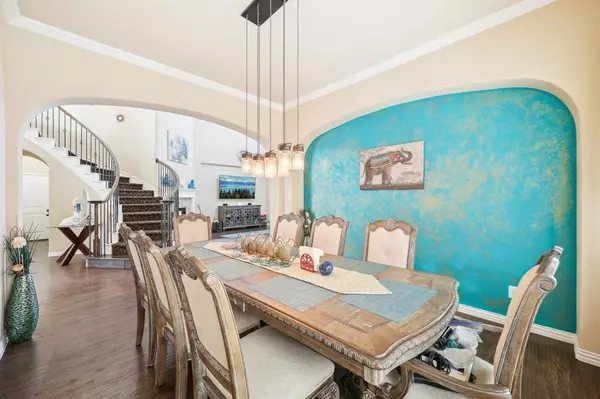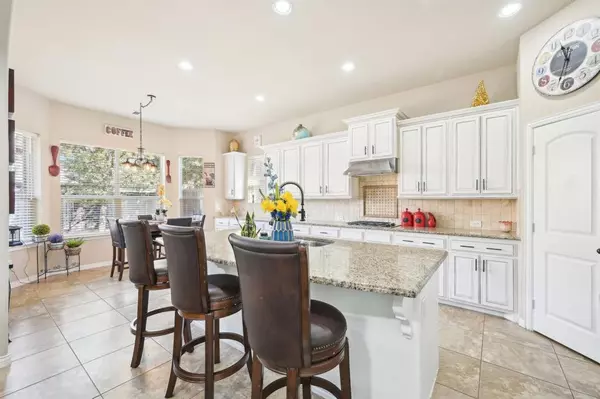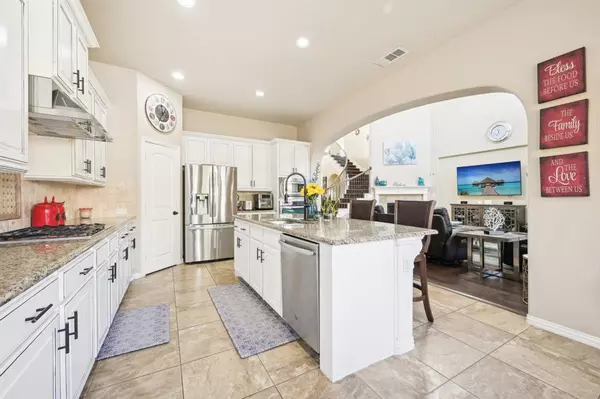4 Beds
5 Baths
3,916 SqFt
4 Beds
5 Baths
3,916 SqFt
OPEN HOUSE
Sun Feb 09, 1:00pm - 3:00pm
Key Details
Property Type Single Family Home
Sub Type Single Family Residence
Listing Status Active
Purchase Type For Sale
Square Footage 3,916 sqft
Price per Sqft $216
Subdivision Stone Hollow
MLS Listing ID 20821302
Bedrooms 4
Full Baths 3
Half Baths 2
HOA Fees $850/ann
HOA Y/N Mandatory
Year Built 2012
Lot Size 7,318 Sqft
Acres 0.168
Property Description
personal touch. A beautiful sweeping spiral staircase enhances the grand foyer leading to the large study with French Doors and the inviting formal dining room. A wonderful open concept with the family room overlooking the chef's kitchen. The gourmet kitchen features extensive cabinetry, granite counter tops, a large island and a charming breakfast area opening to the covered patio. The primary suite is tucked away for privacy, with a spa like en-suite. A second bedroom, ready for guests, completes the first floor. Upstairs you have a pool table size game room and a home theater room, plus three secondary bedrooms with walk in closets. This versatile floor plan is perfect for every day family living and entertaining friends. Well located in the neighborhood with a resort style community pool complete with cabanas and neighborhood park. McKinney's Gabe Nesbitt Park is nearby. There you will find a jogging track, sports fields, a tennis complex, skate park and water park. Frisco ISD, 3 car garage, easy access to transportation. McKinney also has a recognized historic downtown and the city offers many events, boutique shopping, dining and entertainment. For the golfer there is both private and public courses near by. Don't miss the opportunity to enjoy living in a unique city, with a small town feel but still close to all DFW has to offer.
Location
State TX
County Collin
Community Community Pool, Park
Direction GPS available Alma Rd to Grand Messa ,Left on Biscayne Dr and Right on Plumas Pl Sign on Property
Rooms
Dining Room 2
Interior
Interior Features Cable TV Available, Chandelier, High Speed Internet Available, Kitchen Island, Open Floorplan, Walk-In Closet(s)
Heating Natural Gas, Zoned
Cooling Ceiling Fan(s), Central Air
Flooring Carpet, Ceramic Tile, Hardwood, Tile, Wood
Fireplaces Number 1
Fireplaces Type Gas, Gas Logs
Appliance Dishwasher, Disposal, Gas Cooktop, Microwave
Heat Source Natural Gas, Zoned
Laundry Full Size W/D Area
Exterior
Garage Spaces 3.0
Fence Wood
Community Features Community Pool, Park
Utilities Available Cable Available, City Sewer, City Water, Natural Gas Available, Sidewalk
Roof Type Composition
Total Parking Spaces 3
Garage Yes
Building
Lot Description Interior Lot
Story Two
Level or Stories Two
Schools
Elementary Schools Comstock
Middle Schools Scoggins
High Schools Emerson
School District Frisco Isd
Others
Ownership See Agent
Acceptable Financing Cash, Conventional, VA Loan
Listing Terms Cash, Conventional, VA Loan

"My job is to find and attract mastery-based agents to the office, protect the culture, and make sure everyone is happy! "


