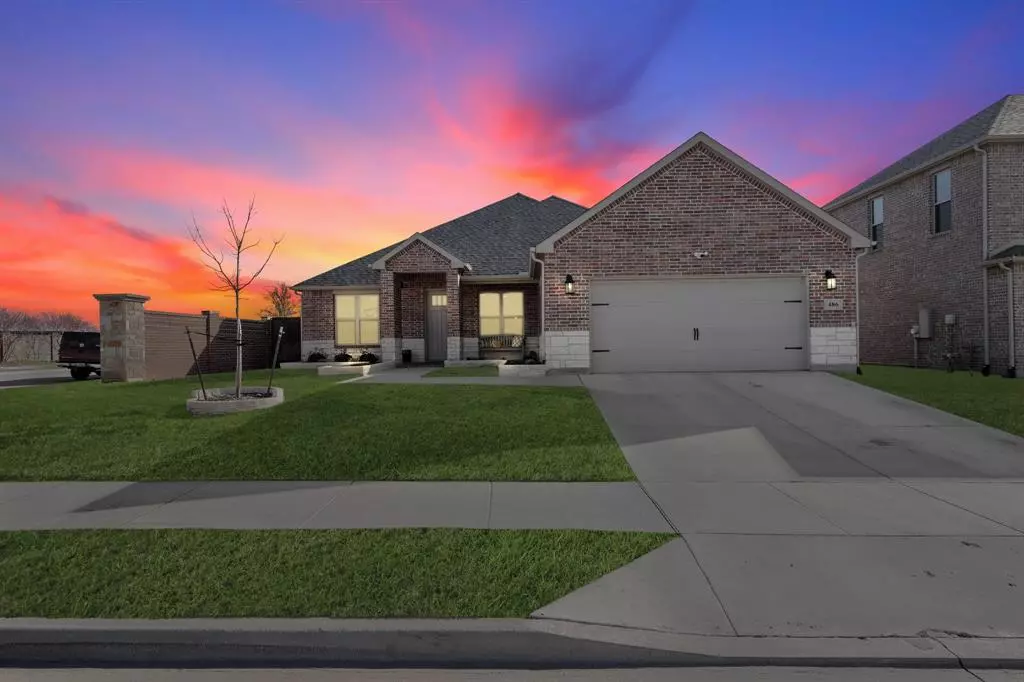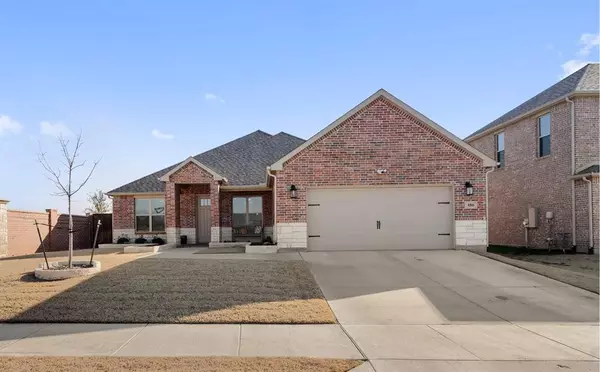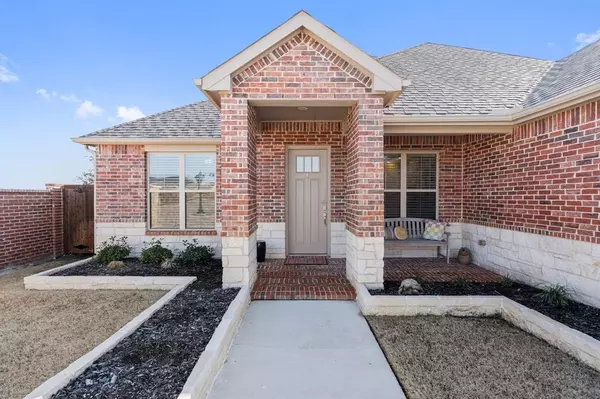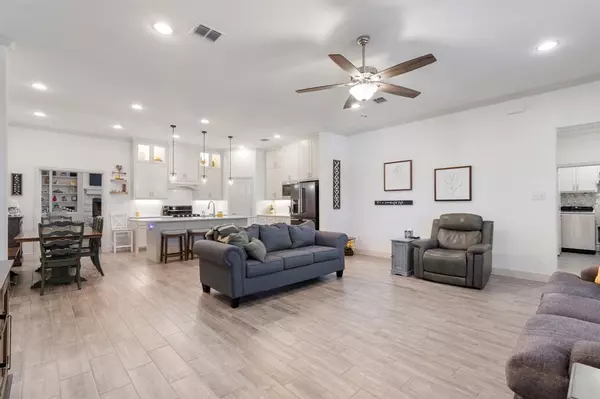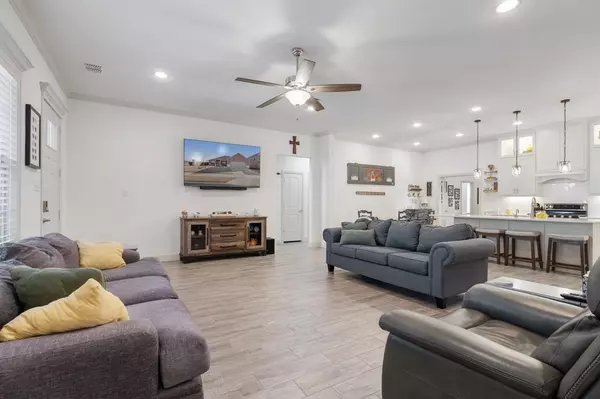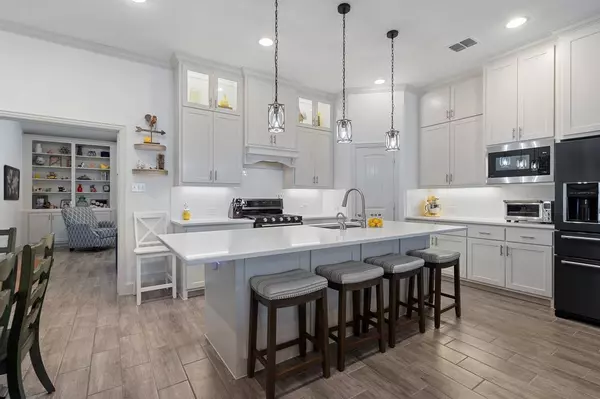4 Beds
3 Baths
2,383 SqFt
4 Beds
3 Baths
2,383 SqFt
OPEN HOUSE
Sat Feb 08, 12:00am - 2:00pm
Key Details
Property Type Single Family Home
Sub Type Single Family Residence
Listing Status Active
Purchase Type For Sale
Square Footage 2,383 sqft
Price per Sqft $184
Subdivision Lakepointe Ph Iia
MLS Listing ID 20827883
Bedrooms 4
Full Baths 3
HOA Fees $750/ann
HOA Y/N Mandatory
Year Built 2022
Annual Tax Amount $8,455
Lot Size 8,407 Sqft
Acres 0.193
Property Description
Location
State TX
County Collin
Community Community Pool
Direction From the intersection of Highway 78 and Highway 205, head east on Highway 78 for approximately 5 miles. Turn left onto Lakepointe Boulevard, Continue on Lakepointe Boulevard for about 0.8 miles, then turn right onto Colt Drive. The home will be on your right-hand side.
Rooms
Dining Room 1
Interior
Interior Features Built-in Features, Cable TV Available, Decorative Lighting, Flat Screen Wiring, Granite Counters, High Speed Internet Available, In-Law Suite Floorplan, Kitchen Island, Open Floorplan, Pantry, Walk-In Closet(s), Second Primary Bedroom
Heating Central
Cooling Ceiling Fan(s), Central Air, Electric
Flooring Ceramic Tile
Fireplaces Number 1
Fireplaces Type Decorative, EPA Qualified Fireplace, Gas Starter, Living Room, Stone
Appliance Built-in Gas Range, Dishwasher, Disposal, Electric Water Heater, Gas Range, Microwave, Convection Oven, Double Oven, Plumbed For Gas in Kitchen, Vented Exhaust Fan, Other
Heat Source Central
Laundry Electric Dryer Hookup, Washer Hookup
Exterior
Exterior Feature Covered Patio/Porch
Garage Spaces 2.0
Fence Back Yard, Brick, Fenced, Wood
Community Features Community Pool
Utilities Available City Sewer, City Water, Community Mailbox, Individual Gas Meter, Individual Water Meter
Roof Type Shingle
Total Parking Spaces 2
Garage Yes
Building
Story One
Foundation Slab
Level or Stories One
Structure Type Brick
Schools
Elementary Schools Mary Lou Dodson
Middle Schools Community Trails
High Schools Community
School District Community Isd
Others
Restrictions Deed
Ownership Gary and Dena Smith
Acceptable Financing Cash, Conventional, FHA, VA Loan
Listing Terms Cash, Conventional, FHA, VA Loan
Special Listing Condition Deed Restrictions, Utility Easement

"My job is to find and attract mastery-based agents to the office, protect the culture, and make sure everyone is happy! "


