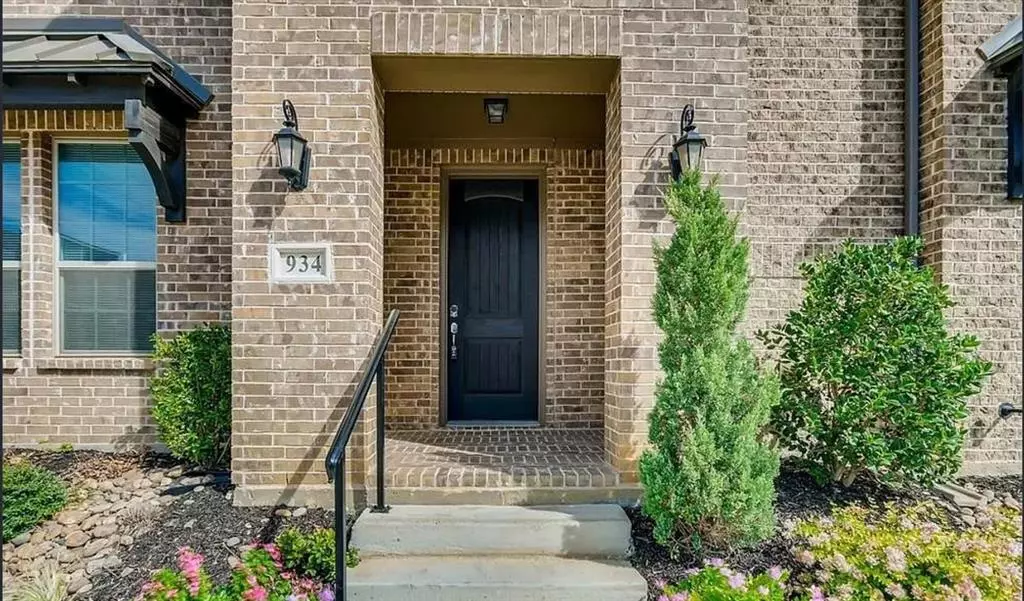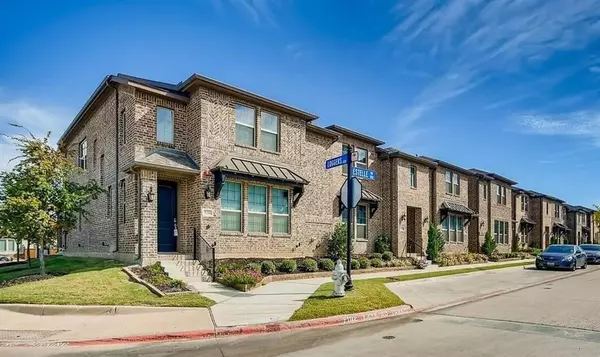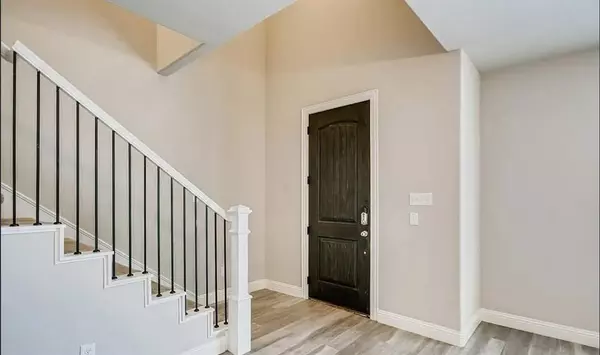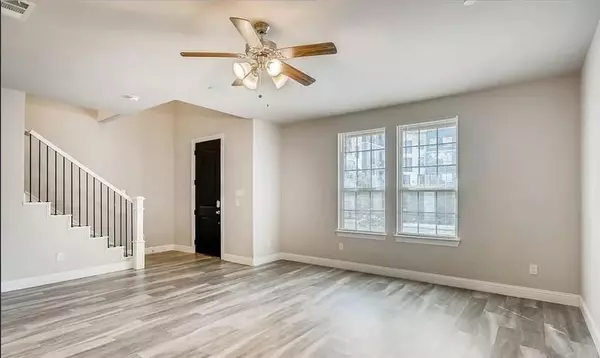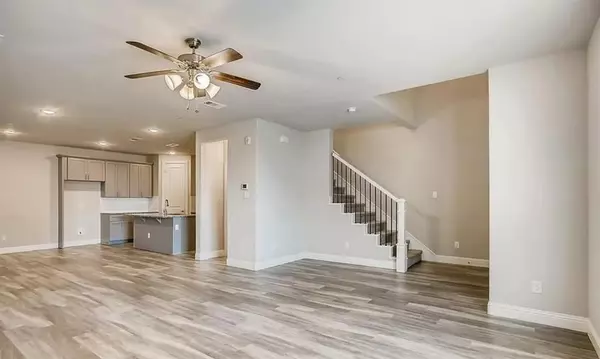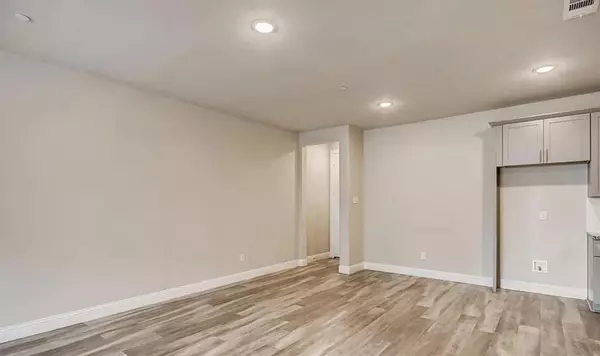3 Beds
3 Baths
1,709 SqFt
3 Beds
3 Baths
1,709 SqFt
Key Details
Property Type Townhouse
Sub Type Townhouse
Listing Status Active
Purchase Type For Rent
Square Footage 1,709 sqft
Subdivision Euless Founders Parc Add
MLS Listing ID 20833538
Style Traditional
Bedrooms 3
Full Baths 2
Half Baths 1
PAD Fee $1
HOA Y/N Mandatory
Year Built 2019
Lot Size 2,308 Sqft
Acres 0.053
Property Description
This 3-bedroom, 2.5-bathroom home, built in 2019, offers 1,709 square feet of thoughtfully planned living space. For added convenience, the home includes state-of-the-art appliances, such as a high-end refrigerator, washer, and dryer.
Key Features:
Spacious Layout: Enjoy an open-concept floor plan perfect for entertaining and daily living.
Modern Kitchen: Equipped with stainless steel appliances, granite countertops, and ample cabinet space.
Tesla EV Charger: A Tesla EV charger is conveniently installed, making it perfect for electric vehicle owners.
Community Amenities: Residents have access to a community pool, fitness center, and clubhouse, enhancing your living experience.
Prime School Districts: Located within the highly-rated Trinity High School and Tree Tops International School zones, this home is perfect for families seeking top-notch educational opportunities for their children.
Location Highlights: Easy access to major highways, shopping centers, dining options, and entertainment venues. The proximity to Dallas-Fort Worth International Airport makes it an ideal location for frequent travelers.
This property is available for a 12-month minimum lease. Rent is $2,800 per month, with a security deposit of $2,800 due at lease signing. Pets are welcome with a non-refundable pet deposit of $500 per pet. Tenants are responsible for utilities and adhering to HOA rules. A non-refundable application fee of $45 per applicant is required, which includes a background and credit check. Property is non-smoking. Immediate move-in available.
Location
State TX
County Tarrant
Community Community Pool
Direction Please use GPS.
Rooms
Dining Room 2
Interior
Interior Features Built-in Features, Decorative Lighting, Eat-in Kitchen, High Speed Internet Available, Kitchen Island, Loft, Open Floorplan, Pantry, Walk-In Closet(s)
Flooring Carpet, Hardwood, Tile
Equipment Other
Appliance Built-in Refrigerator, Dishwasher, Disposal, Dryer, Electric Cooktop, Electric Oven, Electric Water Heater, Microwave, Refrigerator, Washer
Laundry Electric Dryer Hookup, Utility Room, Full Size W/D Area, Washer Hookup
Exterior
Garage Spaces 2.0
Community Features Community Pool
Utilities Available Cable Available, City Sewer, City Water, Curbs, Electricity Available, Sidewalk
Roof Type Composition,Shingle
Total Parking Spaces 2
Garage Yes
Building
Story Two
Foundation Slab
Level or Stories Two
Structure Type Brick
Schools
Elementary Schools Wilshire
High Schools Trinity
School District Hurst-Euless-Bedford Isd
Others
Pets Allowed Yes, Cats OK, Dogs OK
Restrictions Deed,No Smoking,No Sublease,No Waterbeds
Ownership See Tax Record
Special Listing Condition Verify Flood Insurance, Verify Rollback Tax, Verify Tax Exemptions
Pets Allowed Yes, Cats OK, Dogs OK

"My job is to find and attract mastery-based agents to the office, protect the culture, and make sure everyone is happy! "


