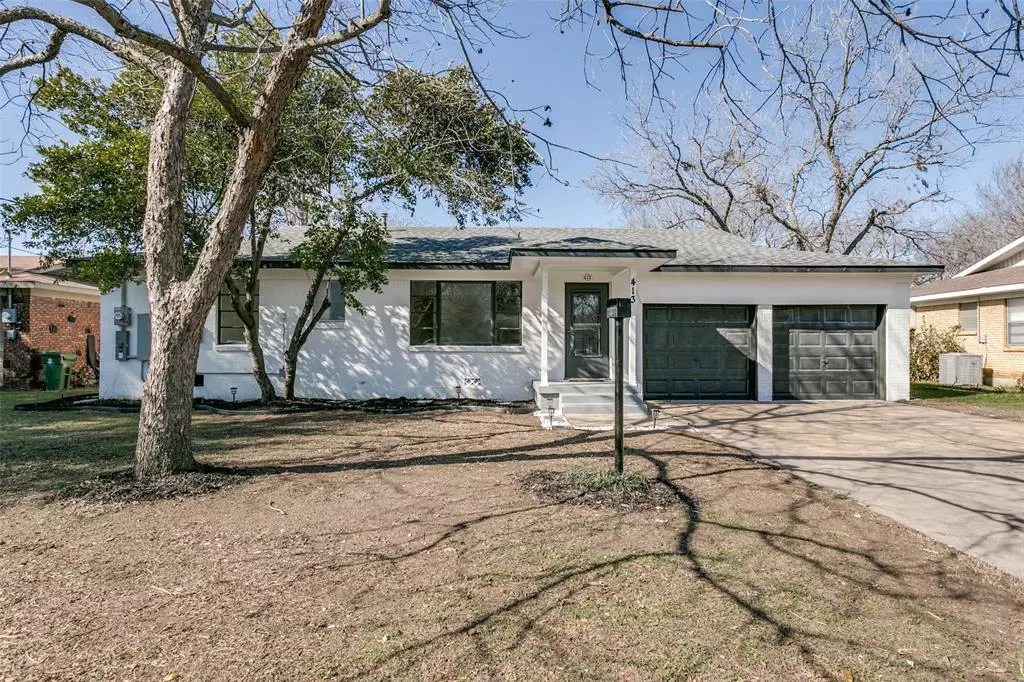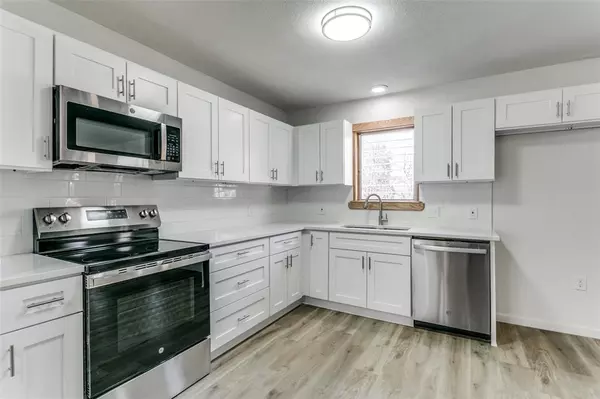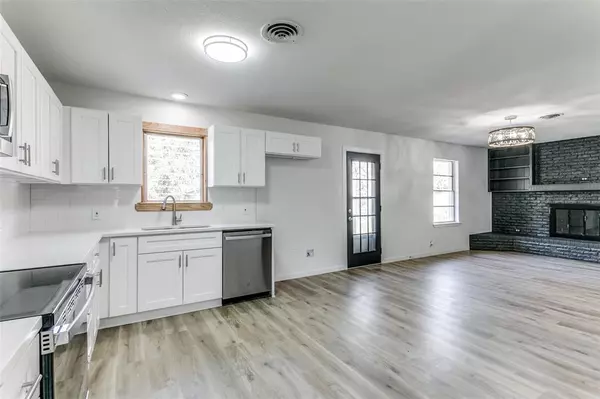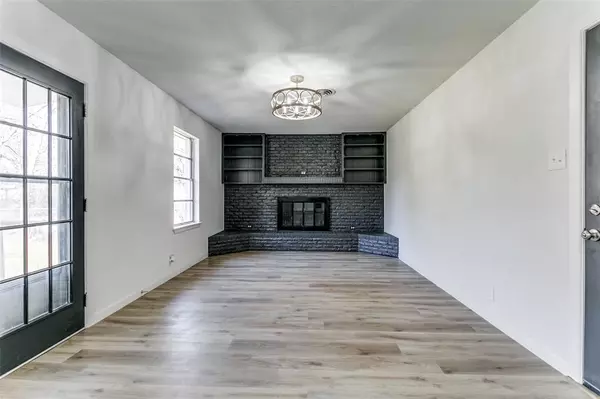3 Beds
2 Baths
1,497 SqFt
3 Beds
2 Baths
1,497 SqFt
Key Details
Property Type Single Family Home
Sub Type Single Family Residence
Listing Status Active
Purchase Type For Sale
Square Footage 1,497 sqft
Price per Sqft $213
Subdivision Hurstview Add
MLS Listing ID 20835182
Bedrooms 3
Full Baths 2
HOA Y/N None
Year Built 1958
Annual Tax Amount $4,776
Lot Size 0.267 Acres
Acres 0.267
Property Description
The kitchen is a showstopper with sleek quartz countertops and shaker cabinets (solid wood, soft-close—because slamming doors is so last season). The dining room features built-in shelves and a cozy wood-burning fireplace, perfect for dinner parties or pretending you're in a holiday movie.
Both bathrooms got a major glow-up with new vanities, faucets, and fresh tile, while the larger bedrooms give you all the space you need to stretch out and avoid awkward furniture Tetris. Add in brand-new stainless-steel appliances, luxury vinyl flooring, fresh paint, new carpet and a brand-new roof, and you've got a home that's practically begging you to move in. Plus, you'll be perfectly positioned near NE Mall with quick access to major highways, making commutes to DFW Airport, AT&T Stadium, Globe Life Field, Sundance Square, Alliance Town Center, Southlake Town Square, and Glade Parks a breeze. Whether you're craving great food, shopping sprees, or entertainment galore, it's all just a short drive away. This house checks all the boxes! Don't wait—homes like this don't stick around for long!
Location
State TX
County Tarrant
Direction Take the exit toward Bedford Rd Forest Ridge Dr. Merge onto Airport Fwy. Turn right toward Bedford Rd. Turn right onto Bedford Rd. Turn left onto Brown Trail. Pass by 7-Eleven (on the right). Turn right onto E Pipeline Rd. Continue on Norwood Dr. Drive to Souder Dr.
Rooms
Dining Room 1
Interior
Interior Features Built-in Features, Decorative Lighting, Granite Counters, Open Floorplan, Pantry
Heating Natural Gas
Cooling Electric
Flooring Carpet, Vinyl
Fireplaces Number 1
Fireplaces Type Dining Room, Wood Burning
Appliance Dishwasher, Disposal, Electric Oven, Electric Range, Gas Water Heater, Microwave
Heat Source Natural Gas
Laundry Electric Dryer Hookup, In Garage, Washer Hookup
Exterior
Garage Spaces 2.0
Utilities Available Asphalt, City Sewer, City Water, Electricity Connected, Individual Gas Meter
Roof Type Shingle
Total Parking Spaces 2
Garage Yes
Building
Story One
Foundation Pillar/Post/Pier
Level or Stories One
Structure Type Brick
Schools
Elementary Schools Trinity Lakes
High Schools Bell
School District Hurst-Euless-Bedford Isd
Others
Ownership See Tax
Acceptable Financing Cash, Conventional, FHA, VA Loan
Listing Terms Cash, Conventional, FHA, VA Loan

"My job is to find and attract mastery-based agents to the office, protect the culture, and make sure everyone is happy! "







