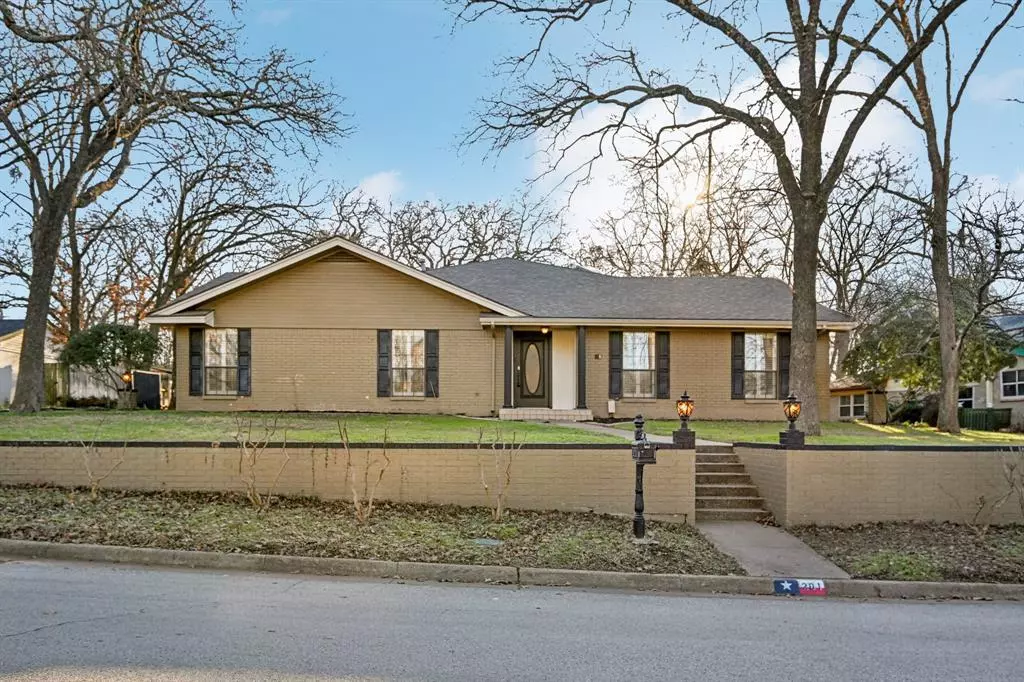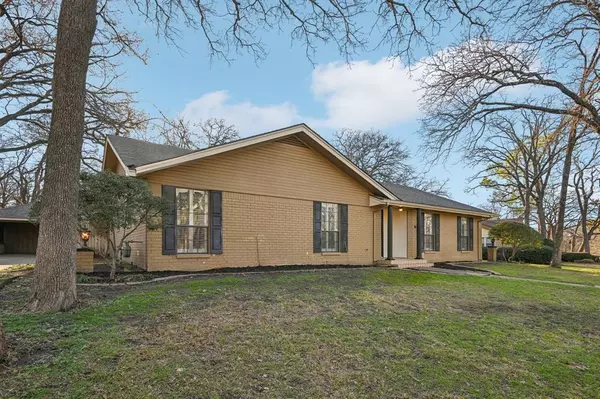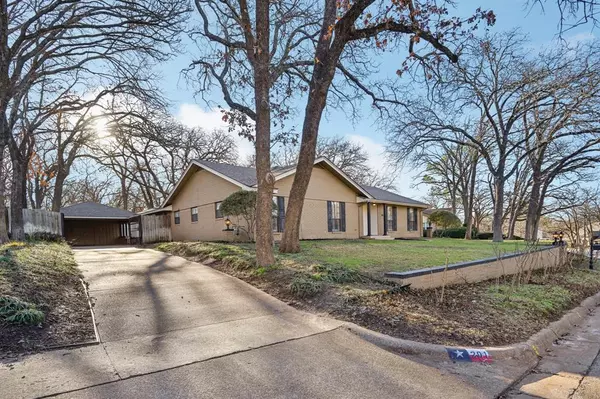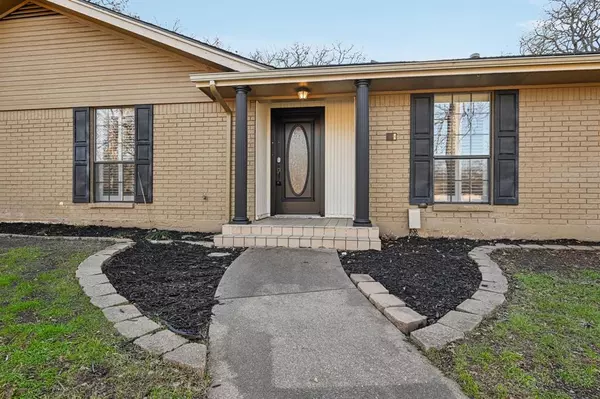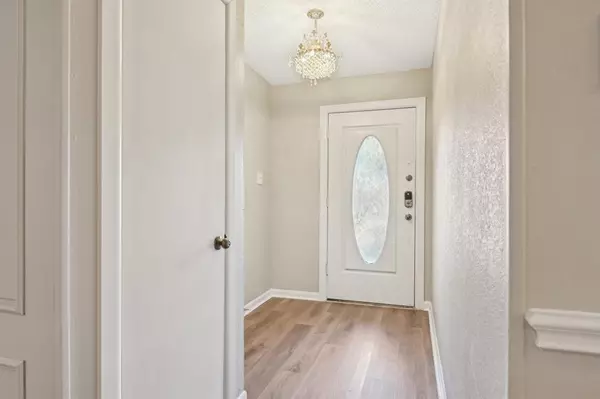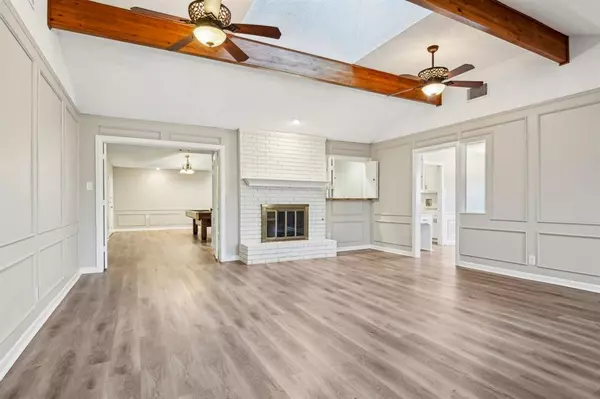3 Beds
3 Baths
3,019 SqFt
3 Beds
3 Baths
3,019 SqFt
OPEN HOUSE
Sat Feb 08, 1:00pm - 4:00pm
Key Details
Property Type Single Family Home
Sub Type Single Family Residence
Listing Status Active
Purchase Type For Sale
Square Footage 3,019 sqft
Price per Sqft $155
Subdivision Trailwood Add
MLS Listing ID 20830878
Style Traditional
Bedrooms 3
Full Baths 2
Half Baths 1
HOA Y/N None
Year Built 1965
Annual Tax Amount $7,383
Lot Size 10,454 Sqft
Acres 0.24
Property Description
Nestled in a serene, tree-lined neighborhood, this stunning 3-bedroom, 3.5-bathroom home is a masterclass in thoughtful design and refined comfort. Every inch of its 3,019 sq. ft. has been crafted to offer both elegance and functionality.
Step inside to soaring ceilings that invite natural light to dance across the rich hardwood floors. A grand yet welcoming living space flows seamlessly into a chef's kitchen, where sleek countertops, high-end appliances, and custom cabinetry set the stage for effortless entertaining.
Retreat to the primary suite, a tranquil escape featuring spa-like amenities and a spacious walk-in closet. Upstairs, generously sized bedrooms with en-suite baths ensure privacy and convenience for family and guests.
Beyond the interiors, the expansive backyard offers a private oasis—perfect for morning coffee, weekend barbecues, or simply unwinding under the Texas sky. Mature trees and lush landscaping create a peaceful retreat, while the oversized lot provides room to breathe.
Situated in a prime location, this home blends suburban tranquility with easy access to top-rated schools, parks, and all the best of DFW. A rare gem where style, space, and setting come together effortlessly—don't miss your chance to make it yours!
Location
State TX
County Tarrant
Direction From TX-121 (Sam Rayburn Tollway) Take the exit for Cheek-Sparger Rd and head west. Continue on Cheek-Sparger Rd for about 1.5 miles. Turn left onto Ash Ln and drive 0.5 miles. Turn right onto Trailwood Dr. Continue for about 0.2 miles, and 201 Trailwood Dr will be on your right.
Rooms
Dining Room 2
Interior
Interior Features High Speed Internet Available, Wet Bar
Heating Central
Cooling Central Air
Fireplaces Number 1
Fireplaces Type Gas
Appliance Dishwasher, Disposal, Electric Cooktop, Electric Oven, Microwave, Double Oven
Heat Source Central
Exterior
Garage Spaces 2.0
Utilities Available City Sewer, City Water, Curbs
Total Parking Spaces 2
Garage Yes
Building
Lot Description Acreage
Story One
Level or Stories One
Structure Type Brick
Schools
Elementary Schools Lakewood
High Schools Trinity
School District Hurst-Euless-Bedford Isd
Others
Ownership See Tax Records
Acceptable Financing Cash, Conventional, VA Loan
Listing Terms Cash, Conventional, VA Loan

"My job is to find and attract mastery-based agents to the office, protect the culture, and make sure everyone is happy! "


