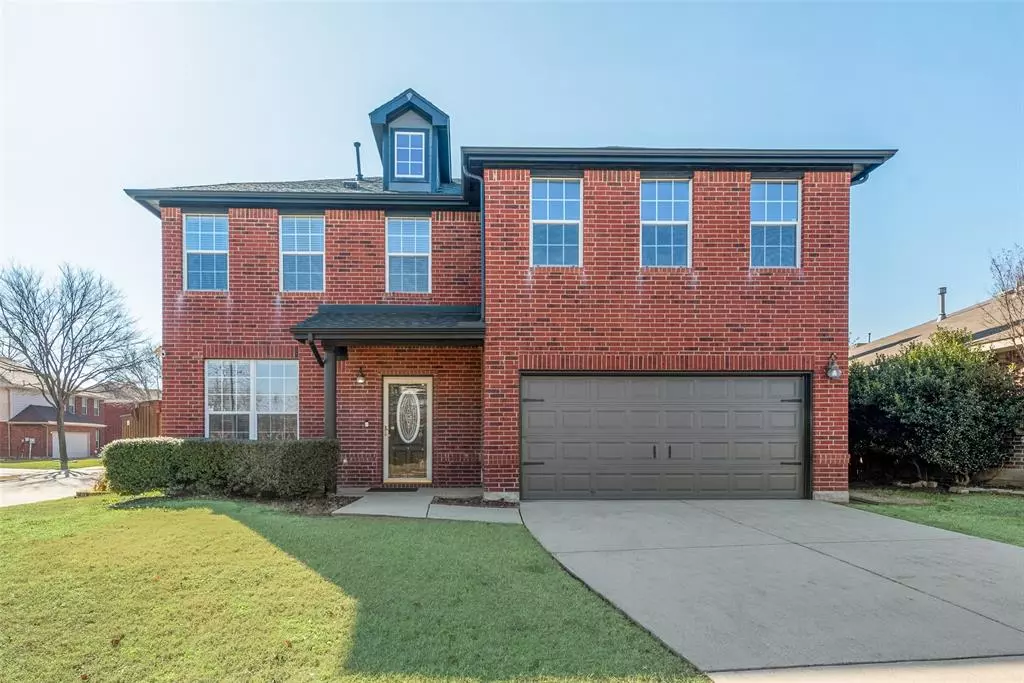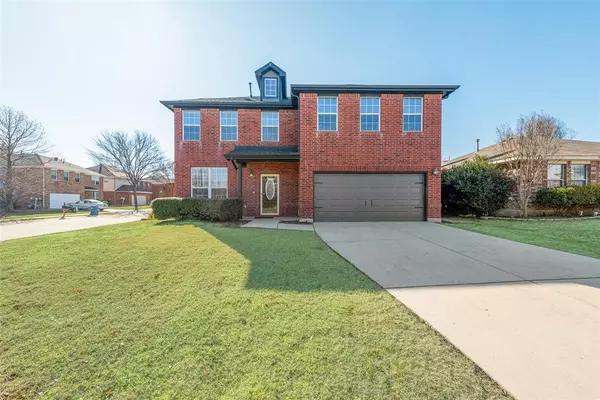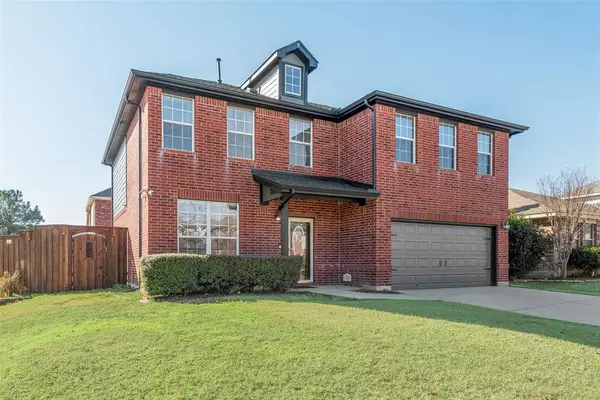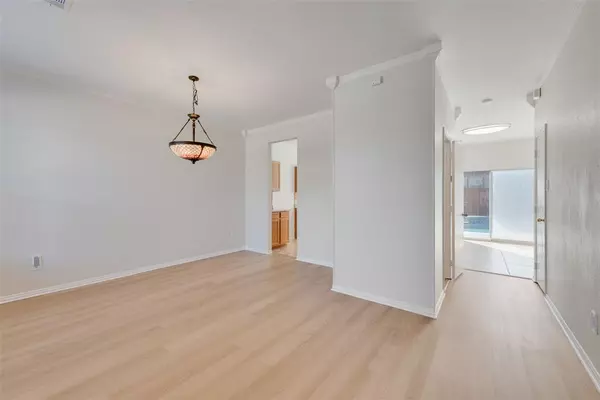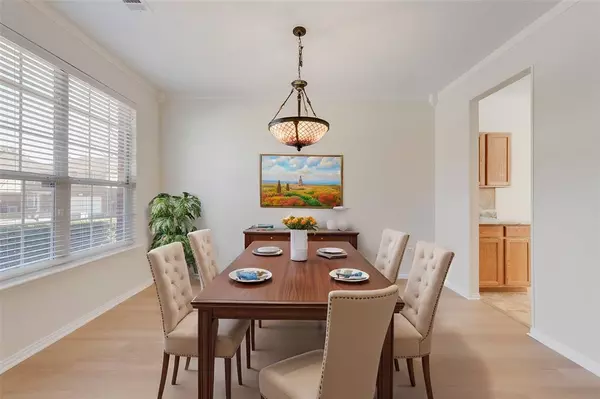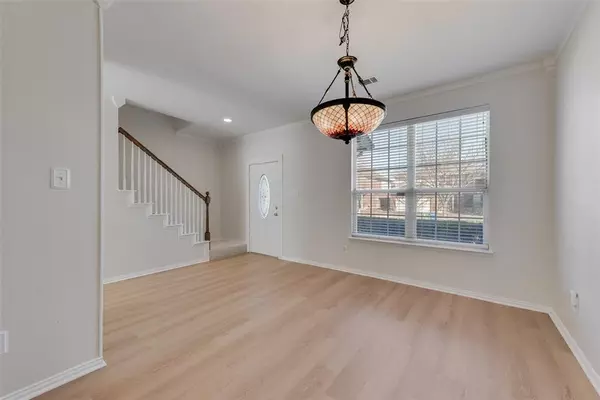3 Beds
3 Baths
2,255 SqFt
3 Beds
3 Baths
2,255 SqFt
OPEN HOUSE
Sat Feb 08, 2:00pm - 4:00pm
Key Details
Property Type Single Family Home
Sub Type Single Family Residence
Listing Status Active
Purchase Type For Sale
Square Footage 2,255 sqft
Price per Sqft $188
Subdivision Garden Park Place
MLS Listing ID 20833232
Style Traditional
Bedrooms 3
Full Baths 2
Half Baths 1
HOA Fees $225/ann
HOA Y/N Mandatory
Year Built 2002
Annual Tax Amount $3,972
Lot Size 5,880 Sqft
Acres 0.135
Property Description
Step inside to discover an inviting eat-in kitchen featuring a large island, abundant counter space, and a functional layout that makes cooking a breeze. The living room offers a fireplace, and a sliding door leads to the backyard oasis, featuring a refreshing saltwater pool—ideal for Texas summers! Upstairs, the spacious primary suite boasts an ensuite with dual sinks and a walk-in closet. 2 secondary bedrooms, a full bath & a game room or 2nd living area round out the upstairs. Recent home improvements in the past two years ensure peace of mind, including: new flooring in the entry and dining room, whole-home Generac generator for uninterrupted power, Lennox 5-ton HVAC for efficient climate control, 30-year Class 4 storm-resistant roof, new gutters, fresh exterior & interior paint for a modern touch, epoxy-coated garage floor for durability, updated light fixtures & ceiling fans, new carpet on stairs, Ring alarm system for added security. Located just minutes from I-35E, shopping, dining, and entertainment, plus a short drive to Lewisville Lake, this home offers the perfect balance of comfort and convenience. Don't miss out on this move-in-ready gem!
Location
State TX
County Denton
Direction Use GPS for accurate directions
Rooms
Dining Room 2
Interior
Interior Features Cable TV Available, Decorative Lighting, High Speed Internet Available, Kitchen Island, Walk-In Closet(s)
Heating Central, Natural Gas
Cooling Ceiling Fan(s), Central Air, Electric
Flooring Carpet, Laminate, Tile
Fireplaces Number 1
Fireplaces Type Gas Starter, Living Room
Appliance Dishwasher, Disposal, Electric Range, Vented Exhaust Fan
Heat Source Central, Natural Gas
Laundry Utility Room, Full Size W/D Area
Exterior
Exterior Feature Rain Gutters
Fence Wood
Pool Gunite, In Ground, Salt Water
Utilities Available Cable Available, City Sewer, City Water
Roof Type Composition
Total Parking Spaces 2
Garage Yes
Private Pool 1
Building
Lot Description Corner Lot, Few Trees, Subdivision
Story Two
Foundation Slab
Level or Stories Two
Structure Type Brick
Schools
Elementary Schools Degan
Middle Schools Huffines
High Schools Lewisville
School District Lewisville Isd
Others
Ownership Cynthia Dallas
Acceptable Financing Cash, Conventional, FHA, VA Loan
Listing Terms Cash, Conventional, FHA, VA Loan

"My job is to find and attract mastery-based agents to the office, protect the culture, and make sure everyone is happy! "


