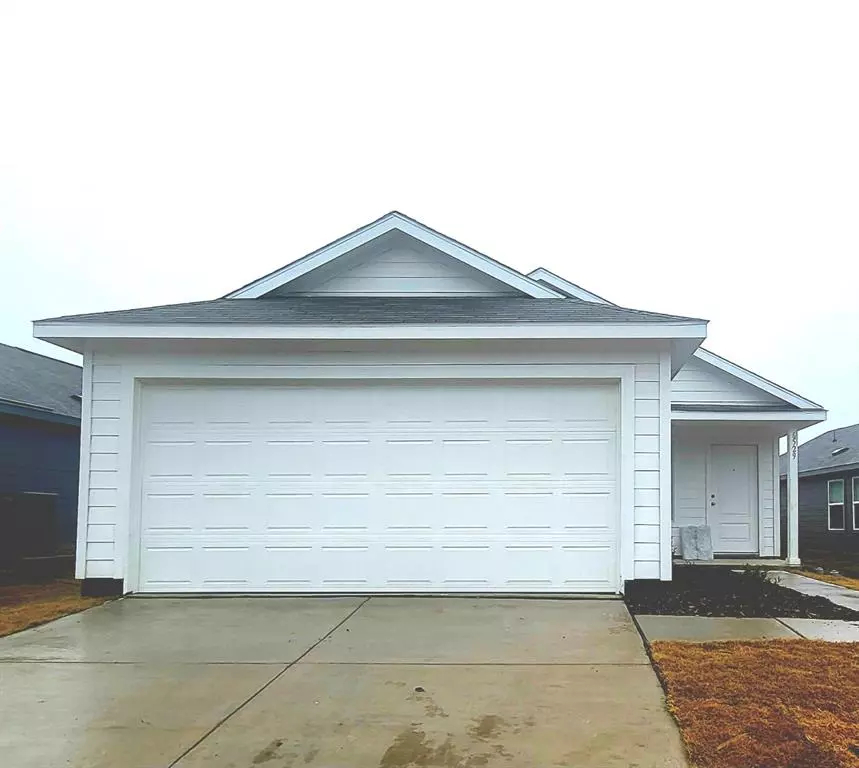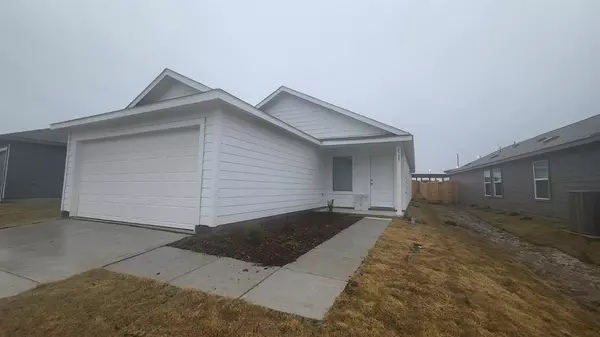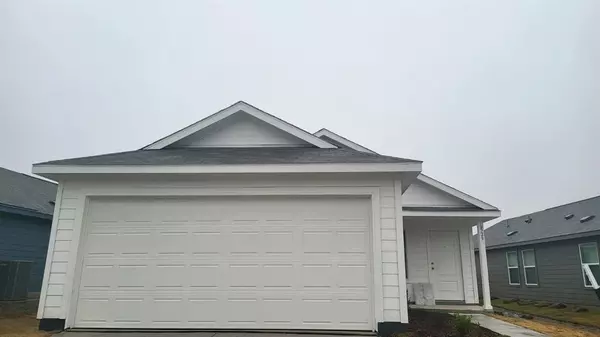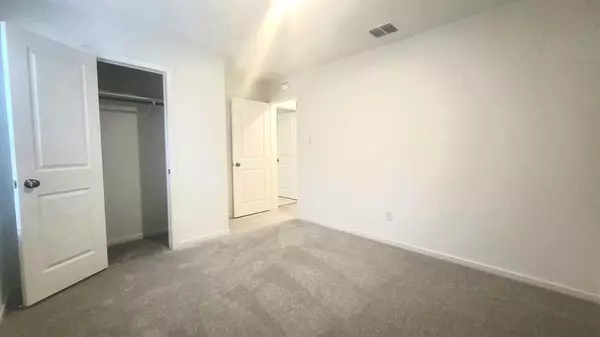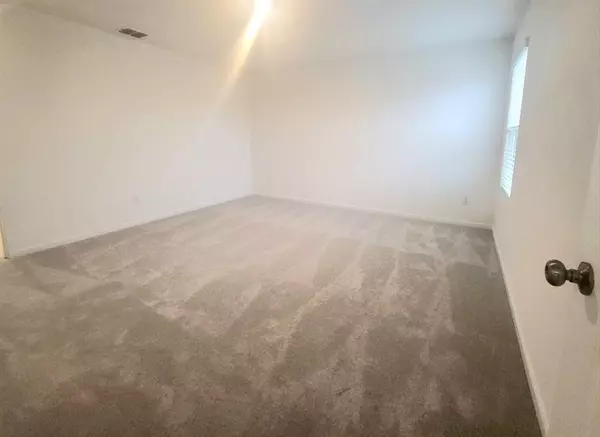3 Beds
2 Baths
1,402 SqFt
3 Beds
2 Baths
1,402 SqFt
Key Details
Property Type Single Family Home
Sub Type Single Family Residence
Listing Status Active
Purchase Type For Rent
Square Footage 1,402 sqft
Subdivision Tillage Farms West
MLS Listing ID 20831829
Style Modern Farmhouse,Traditional
Bedrooms 3
Full Baths 2
HOA Fees $495/ann
PAD Fee $1
HOA Y/N Mandatory
Year Built 2024
Lot Size 4,399 Sqft
Acres 0.101
Property Description
Welcome to 6529 Buffalo Cir, Princeton, TX. This is beautiful 3-bedroom, 2-bathroom home with 1,402 sqft of beautiful modern living space! This home features an open floor plan, which is perfect for entertaining and comfortable everyday living. This house has spacious kitchen that flows seamlessly into the living and dining areas, which creating a warm and inviting atmosphere.
Enjoy the convenience of being next to the neighborhood playground and community pool, making it an ideal location for families or those who love outdoor activities. The primary suite offers a private retreat with a walk-in closet and ensuite bath. Additional highlights include large backyard, a fenced backyard, and easy access to local shopping, dining, and schools.
Don't miss out on this fantastic leasing opportunity—schedule a tour today.
Location
State TX
County Collin
Community Community Pool, Jogging Path/Bike Path, Playground, Sidewalks
Direction See GPS OR To get to location please use 316 Cornstalk Ln, Princeton tx 75407 address. it will bring you on the intersection of Buffalo circle. Make left on Buffalo and you will see the house on left side.
Rooms
Dining Room 1
Interior
Interior Features Cable TV Available, Eat-in Kitchen, Granite Counters, Kitchen Island, Open Floorplan, Walk-In Closet(s)
Heating Central, Electric
Cooling Ceiling Fan(s), Central Air, Electric
Flooring Tile, Vinyl
Appliance Built-in Refrigerator, Dishwasher, Disposal, Dryer, Electric Cooktop, Electric Oven, Electric Water Heater, Microwave, Convection Oven, Refrigerator, Washer
Heat Source Central, Electric
Laundry Electric Dryer Hookup, Utility Room, Full Size W/D Area
Exterior
Garage Spaces 2.0
Fence Back Yard, Wood
Community Features Community Pool, Jogging Path/Bike Path, Playground, Sidewalks
Utilities Available Cable Available, City Sewer, City Water, Community Mailbox, Electricity Available, Sidewalk
Roof Type Composition
Total Parking Spaces 2
Garage Yes
Building
Lot Description Acreage
Story One
Foundation Slab
Level or Stories One
Structure Type Siding
Schools
Elementary Schools Harper
High Schools Princeton
School District Princeton Isd
Others
Pets Allowed Breed Restrictions, Cats OK, Size Limit
Restrictions Agricultural,Animals,Architectural,No Livestock,No Mobile Home,No Smoking,No Sublease,No Waterbeds,Pet Restrictions
Ownership See Agent
Pets Allowed Breed Restrictions, Cats OK, Size Limit

"My job is to find and attract mastery-based agents to the office, protect the culture, and make sure everyone is happy! "


