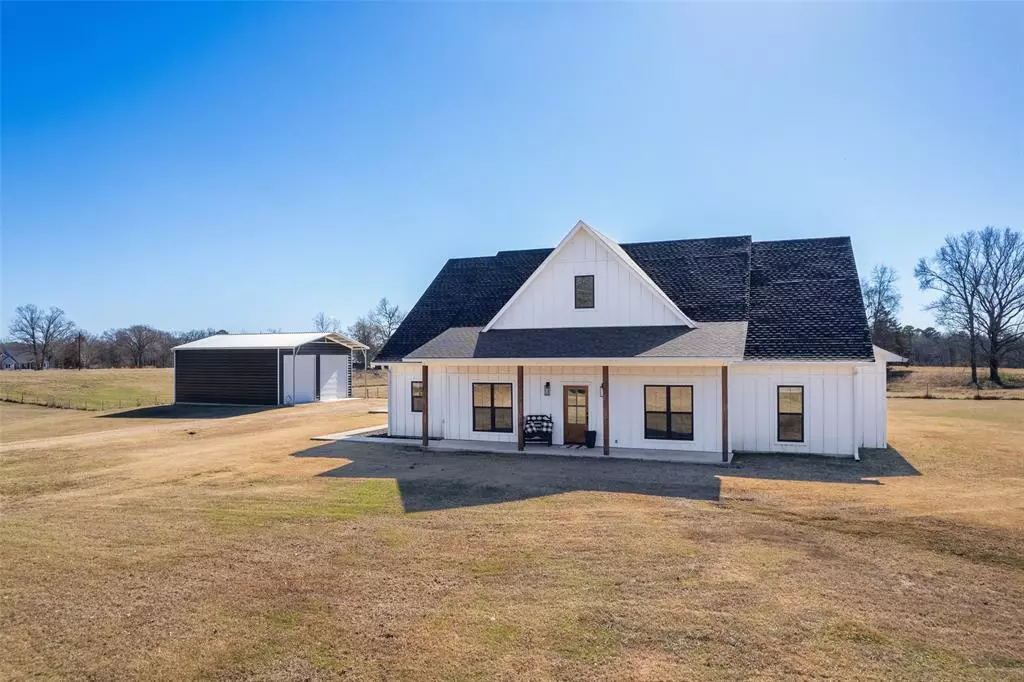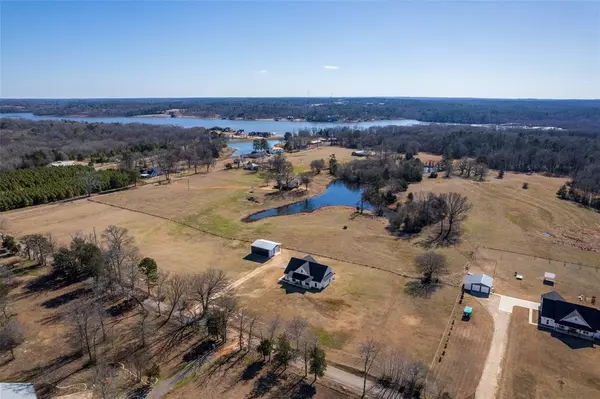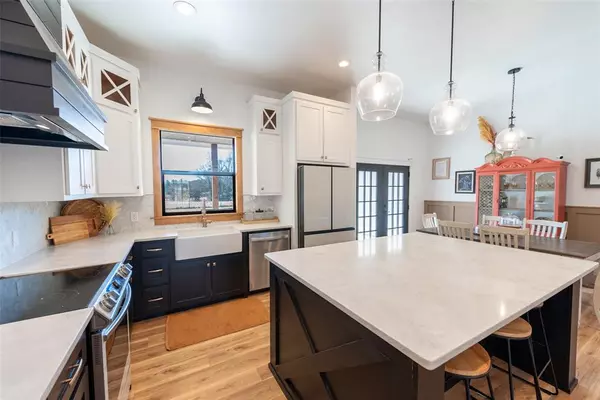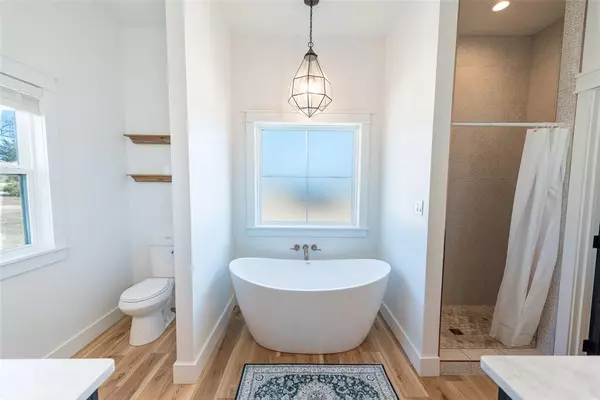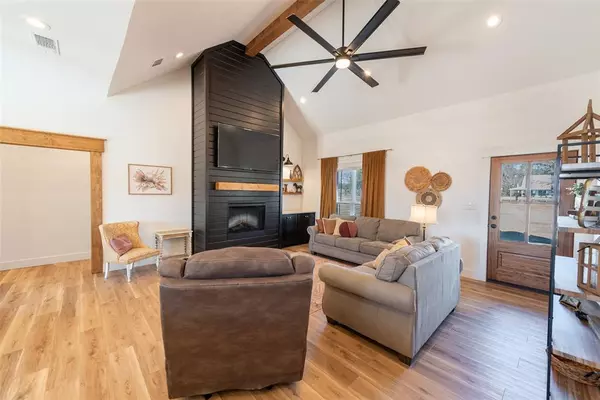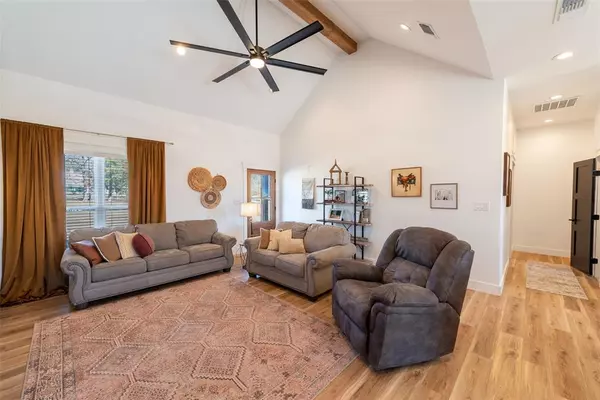4 Beds
2 Baths
2,084 SqFt
4 Beds
2 Baths
2,084 SqFt
Key Details
Property Type Single Family Home
Sub Type Single Family Residence
Listing Status Active
Purchase Type For Sale
Square Footage 2,084 sqft
Price per Sqft $251
MLS Listing ID 20832199
Bedrooms 4
Full Baths 2
HOA Y/N None
Year Built 2022
Annual Tax Amount $7,211
Lot Size 2.500 Acres
Acres 2.5
Property Description
Inside, you'll find four spacious bedrooms and two luxurious bathrooms. The heart of the home is a chef's dream—an open-concept kitchen seamlessly flowing into the dining area and den, creating the perfect space for family gatherings and entertaining. The split-bedroom design ensures privacy, with a primary suite that is truly to die for. This retreat features a spa-like en-suite with a soaking tub, an oversized walk-in shower, dual sinks, and an expansive walk-in closet-dressing area.
Step outside, and you'll discover endless possibilities. A massive 30x40x14 storage garage provides ample space for all your toys—boats, four-wheelers, extra vehicles—while the attached two-car garage offers additional convenience.
If you're looking for space, privacy, and proximity to one of Texas' most beautiful lakes, this is the place to spread your wings and create the lifestyle you've always envisioned.
Location
State TX
County Franklin (tx)
Direction From I 30 traveling south 4.7 miles, turn left to SE CR 3330 for .2 of a mile. Turn right on CR 3370 for .9 of a mile and you will see the second white house on the right. Your GPS should be correct.
Rooms
Dining Room 1
Interior
Interior Features Decorative Lighting, Granite Counters, Kitchen Island, Open Floorplan, Pantry, Vaulted Ceiling(s), Walk-In Closet(s)
Heating Central, Electric, Fireplace(s)
Cooling Ceiling Fan(s), Central Air, Electric
Flooring Luxury Vinyl Plank
Fireplaces Number 1
Fireplaces Type Electric
Appliance Dishwasher, Disposal, Electric Range, Gas Water Heater, Microwave, Refrigerator
Heat Source Central, Electric, Fireplace(s)
Laundry Gas Dryer Hookup, Utility Room
Exterior
Garage Spaces 2.0
Utilities Available Aerobic Septic, Co-op Electric, Co-op Water, Outside City Limits, Propane
Roof Type Composition
Total Parking Spaces 2
Garage Yes
Building
Lot Description Acreage, Cleared
Story One
Foundation Slab
Level or Stories One
Schools
Elementary Schools Mt Vernon
Middle Schools Mt Vernon
High Schools Mt Vernon
School District Mount Vernon Isd
Others
Ownership Glover
Acceptable Financing Cash, Conventional, VA Loan
Listing Terms Cash, Conventional, VA Loan
Special Listing Condition Aerial Photo

"My job is to find and attract mastery-based agents to the office, protect the culture, and make sure everyone is happy! "


