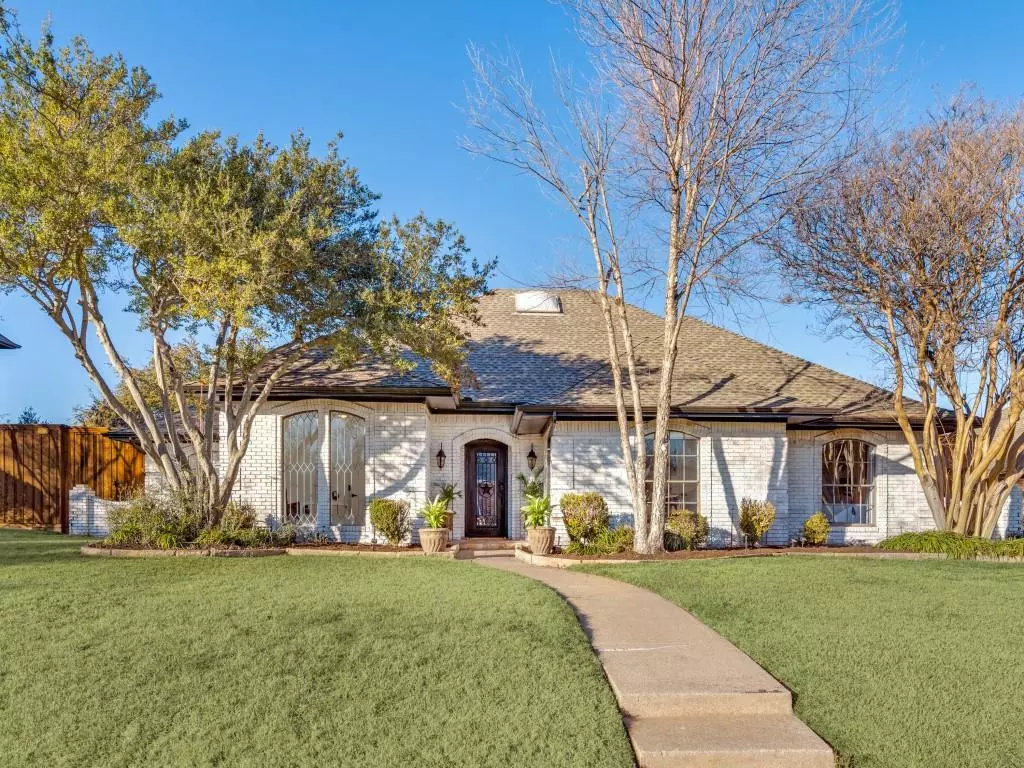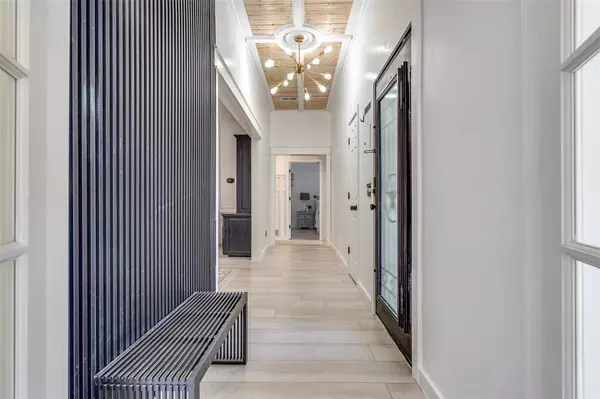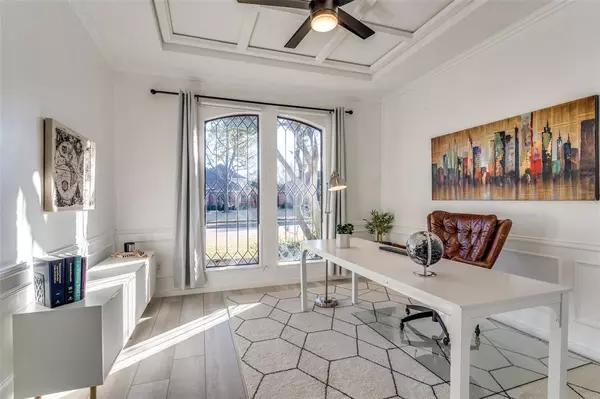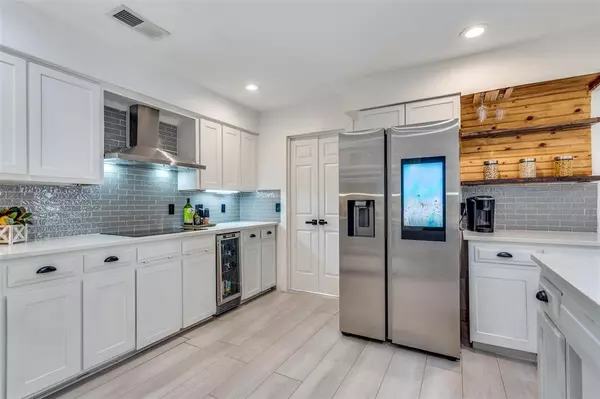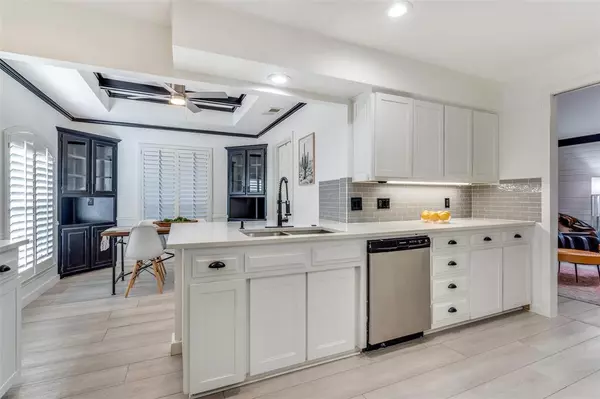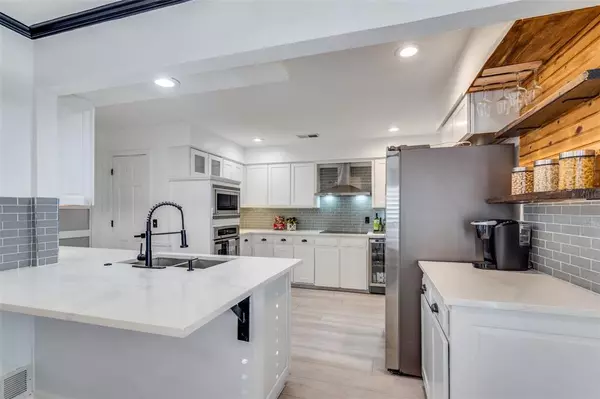4 Beds
3 Baths
3,100 SqFt
4 Beds
3 Baths
3,100 SqFt
Key Details
Property Type Single Family Home
Sub Type Single Family Residence
Listing Status Active
Purchase Type For Sale
Square Footage 3,100 sqft
Price per Sqft $198
Subdivision Briarmeade Ph Iv
MLS Listing ID 20825796
Bedrooms 4
Full Baths 2
Half Baths 1
HOA Y/N None
Year Built 1982
Annual Tax Amount $7,681
Lot Size 10,018 Sqft
Acres 0.23
Property Description
The exterior features a stunning lime-washed brick façade and a new cedar BOB fence, giving the home a modern yet timeless appeal. Inside, you'll find 4 spacious bedrooms and 2.5 beautifully updated bathrooms designed for the modern lifestyle.
The large kitchen offers plenty of counter space, ample storage, and sleek quartz countertops, complete with wine fridge.
The great room, with its vaulted ceilings and beams, flows seamlessly into the shared living spaces, while the bright and functional office features coffered ceiling accents, creating a stylish and inspiring workspace.
The wet bar provides a fantastic space for entertaining guests and is conveniently located near the outdoor space.
Step outside to the covered solarium patio, which includes a heated spa—a peaceful retreat that leads to the pool and turf area. The low-maintenance outdoor oasis is perfect for year-round enjoyment.
Designed for both style and comfort, this home is ideal for everyday living and entertaining.
With no contingencies, the seller is ready for a quick close and move-in. This one won't last long!
*Seller open to Owner Financing with flexible terms, the property is also listed as a fully furnished rental.
Location
State TX
County Collin
Direction See GPS
Rooms
Dining Room 2
Interior
Interior Features Built-in Wine Cooler, Decorative Lighting, Granite Counters, Pantry, Sound System Wiring, Vaulted Ceiling(s), Walk-In Closet(s), Wet Bar
Flooring Luxury Vinyl Plank
Fireplaces Number 1
Fireplaces Type Gas, Gas Logs, Living Room
Appliance Dishwasher, Disposal, Gas Oven, Microwave, Refrigerator
Laundry Electric Dryer Hookup, Gas Dryer Hookup, Utility Room, Full Size W/D Area, Washer Hookup
Exterior
Exterior Feature Covered Patio/Porch
Carport Spaces 2
Fence Back Yard, Fenced, Wood
Pool In Ground, Pool/Spa Combo
Utilities Available Alley, Cable Available, City Sewer, City Water, Curbs, Electricity Connected, Individual Gas Meter, Individual Water Meter, Sidewalk
Roof Type Shingle
Total Parking Spaces 2
Garage No
Private Pool 1
Building
Story One
Foundation Slab
Level or Stories One
Structure Type Brick
Schools
Elementary Schools Harrington
Middle Schools Carpenter
High Schools Clark
School District Plano Isd
Others
Ownership See Agent

"My job is to find and attract mastery-based agents to the office, protect the culture, and make sure everyone is happy! "


