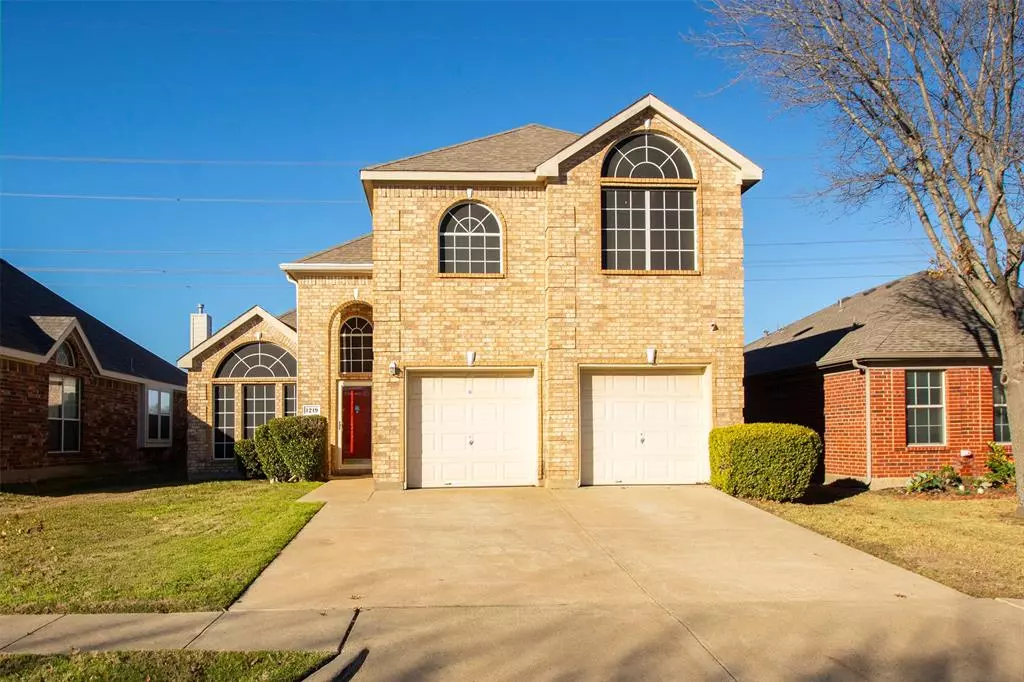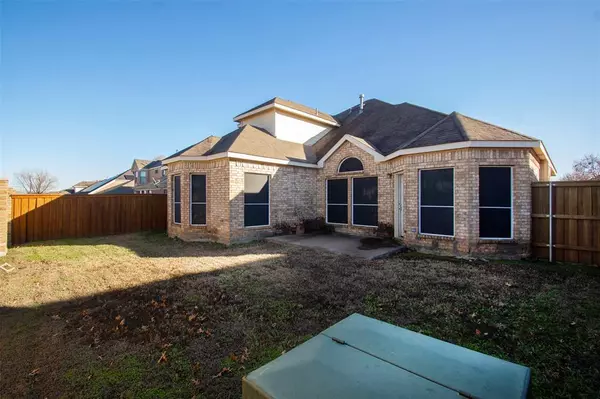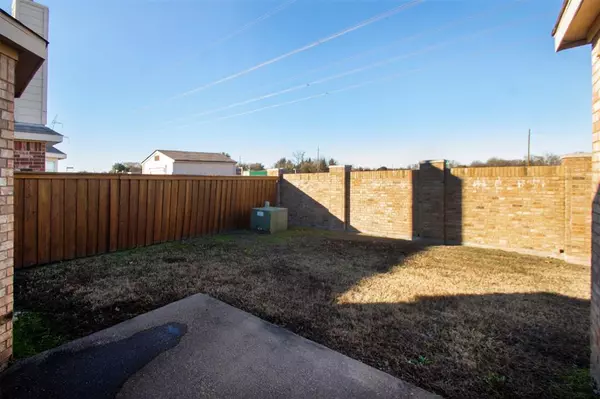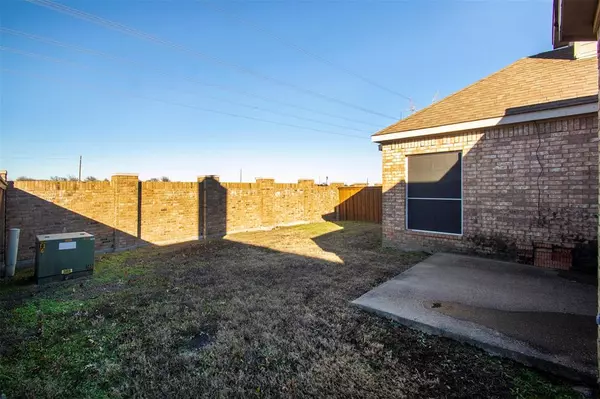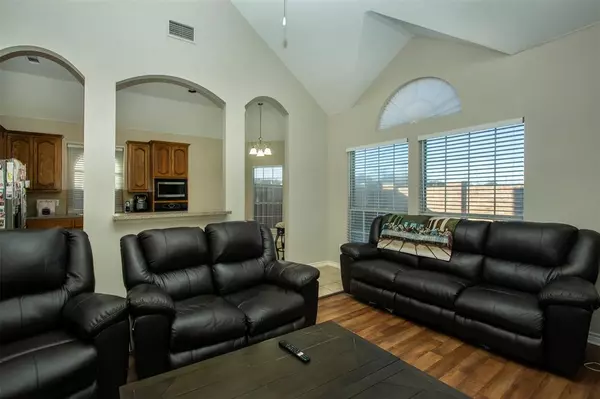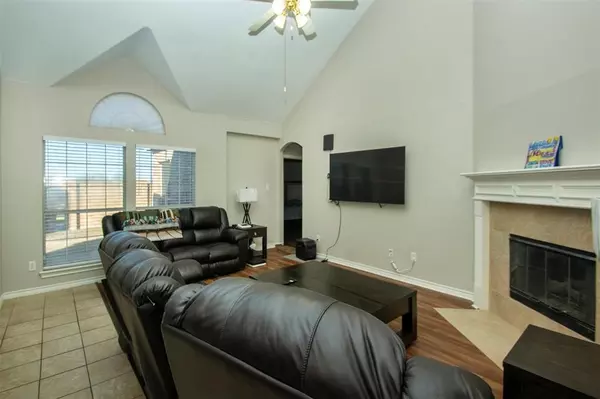5 Beds
4 Baths
2,640 SqFt
5 Beds
4 Baths
2,640 SqFt
Key Details
Property Type Single Family Home
Sub Type Single Family Residence
Listing Status Active
Purchase Type For Sale
Square Footage 2,640 sqft
Price per Sqft $132
Subdivision Gateway Estates
MLS Listing ID 20816171
Style Traditional
Bedrooms 5
Full Baths 3
Half Baths 1
HOA Y/N None
Year Built 2004
Annual Tax Amount $7,186
Lot Size 5,227 Sqft
Acres 0.12
Property Description
The open-concept living area boasts a modern kitchen with plenty of counter space, a cozy family room, and a dining area ideal for gatherings. The primary suite on the first floor offers a luxurious en-suite bath with dual vanities, a soaking tub, and a walk-in closet. Upstairs, a versatile loft or game room provides additional living space.
A two-car garage ensures plenty of parking and storage, while the backyard is perfect for outdoor entertaining. With stylish finishes and a functional layout, this home is designed for both comfort and convenience.
Location
State TX
County Dallas
Direction From Downtown Dallas take I35 south to E Bear Creek Rd. exit. Exit to traffic light and turn right (West) to Gateway Blvd (half mile) and turn left onto Gateway. Travel half mile mile on Gateway to First street on left , Glencoe. Turn left onto Glencoe 1219 on left.
Rooms
Dining Room 2
Interior
Interior Features Decorative Lighting, Double Vanity, Eat-in Kitchen, Loft, Open Floorplan, Vaulted Ceiling(s)
Heating Central, Natural Gas
Cooling Ceiling Fan(s), Central Air, Electric, Zoned
Fireplaces Number 1
Fireplaces Type Living Room, Wood Burning
Appliance Dishwasher, Disposal, Electric Oven, Gas Cooktop, Gas Water Heater, Microwave, Vented Exhaust Fan
Heat Source Central, Natural Gas
Exterior
Exterior Feature Covered Patio/Porch
Garage Spaces 2.0
Fence Wood
Utilities Available City Sewer, City Water
Total Parking Spaces 2
Garage Yes
Building
Story Two
Level or Stories Two
Structure Type Brick
Schools
Elementary Schools Woodridge
Middle Schools Curtistene S Mccowan
High Schools Desoto
School District Desoto Isd
Others
Ownership xxxxx
Acceptable Financing Cash, Conventional, FHA, Texas Vet, VA Loan
Listing Terms Cash, Conventional, FHA, Texas Vet, VA Loan

"My job is to find and attract mastery-based agents to the office, protect the culture, and make sure everyone is happy! "


