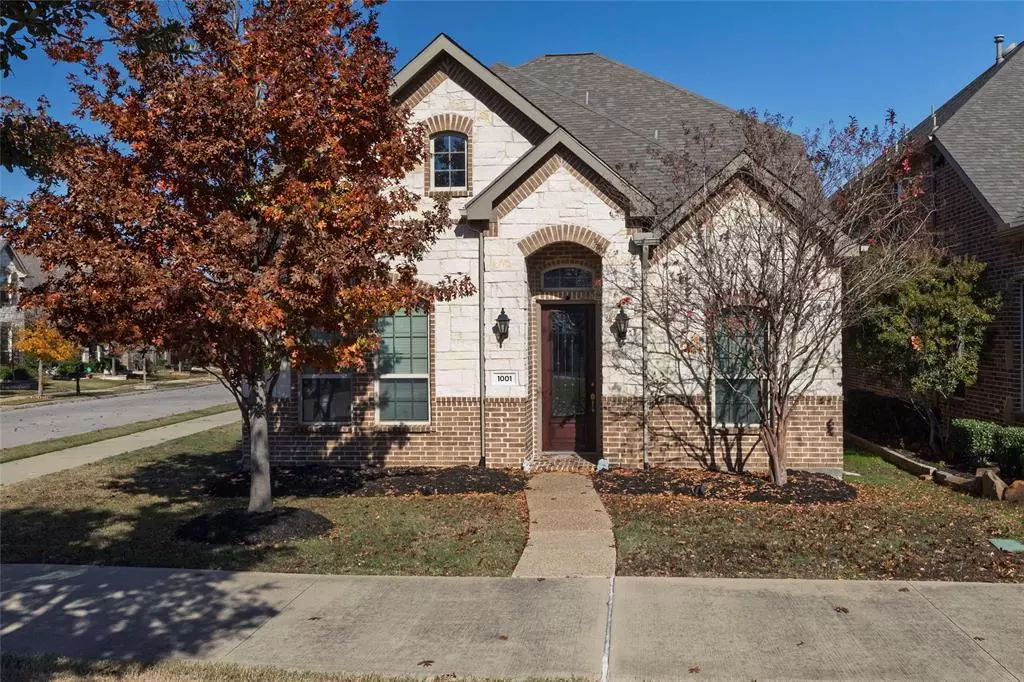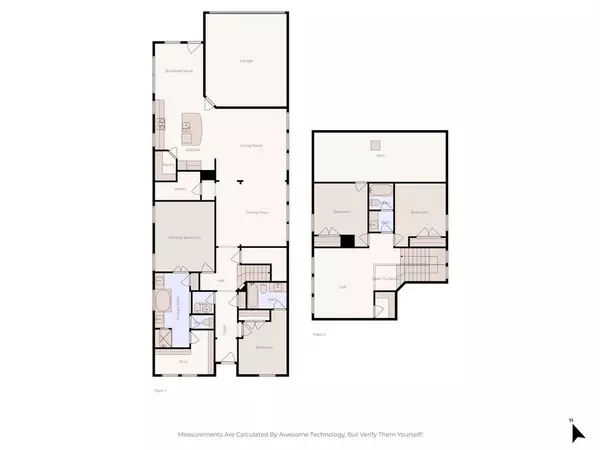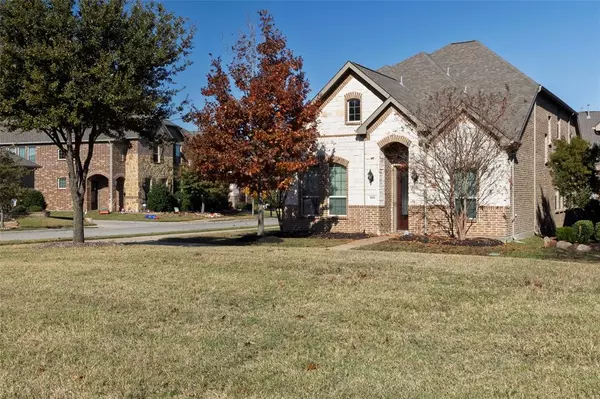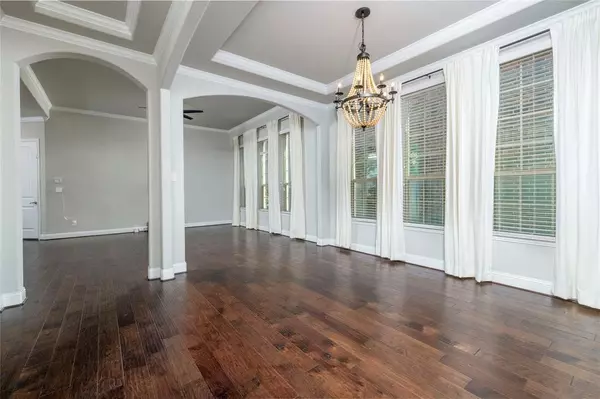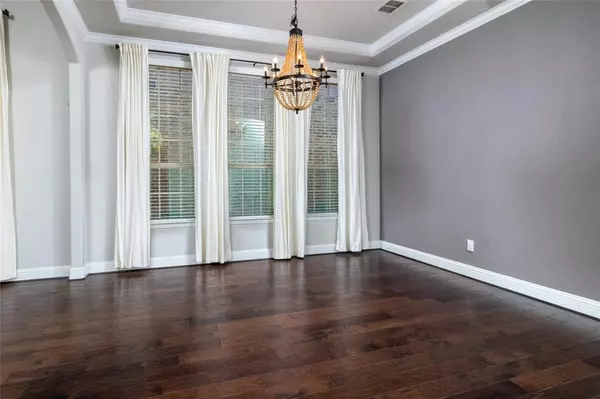4 Beds
4 Baths
2,391 SqFt
4 Beds
4 Baths
2,391 SqFt
Key Details
Property Type Single Family Home
Sub Type Single Family Residence
Listing Status Active Option Contract
Purchase Type For Sale
Square Footage 2,391 sqft
Price per Sqft $236
Subdivision Villas Bear Creek
MLS Listing ID 20799605
Style Traditional
Bedrooms 4
Full Baths 3
Half Baths 1
HOA Fees $635
HOA Y/N Mandatory
Year Built 2016
Annual Tax Amount $9,364
Lot Size 5,880 Sqft
Acres 0.135
Property Description
This Villas at Bear Creek corner lot home offers the ultimate convenience, just minutes from DFW Airport with easy access to 360 and 183. The lock-and-leave lifestyle is perfect for modern living. The smart floor plan features 2 ensuite bedrooms on the main floor and 2 additional bedrooms with a game room upstairs. The open-concept design makes entertaining a breeze, centered around a spacious kitchen. Enjoy fully integrated smart home systems, including security cameras, locks, thermostats, Ring doorbell, and garage access. Move-in ready and priced to sell quickly.. Schedule your tour today and discover the ease of living in this stunning home. Hurry, your dream home is waiting!
Location
State TX
County Tarrant
Community Community Pool, Curbs, Park, Sidewalks
Direction Use GPS
Rooms
Dining Room 2
Interior
Interior Features Eat-in Kitchen, Granite Counters, High Speed Internet Available, Kitchen Island, Open Floorplan, Pantry, Walk-In Closet(s)
Heating Central, Natural Gas
Cooling Ceiling Fan(s), Central Air, Electric
Flooring Carpet, Ceramic Tile, Laminate
Appliance Dishwasher, Disposal, Electric Oven, Gas Cooktop, Microwave, Convection Oven, Double Oven, Tankless Water Heater
Heat Source Central, Natural Gas
Laundry Electric Dryer Hookup, Utility Room, Full Size W/D Area, Washer Hookup
Exterior
Exterior Feature Covered Patio/Porch, Rain Gutters
Garage Spaces 2.0
Fence Wood
Community Features Community Pool, Curbs, Park, Sidewalks
Utilities Available City Sewer, City Water, Electricity Available, Electricity Connected, Individual Gas Meter, Individual Water Meter
Roof Type Composition
Total Parking Spaces 2
Garage Yes
Building
Lot Description Corner Lot, Sprinkler System
Story Two
Foundation Slab
Level or Stories Two
Structure Type Brick,Rock/Stone
Schools
Elementary Schools Midwaypark
High Schools Trinity
School District Hurst-Euless-Bedford Isd
Others
Ownership Tax Records
Acceptable Financing Cash, Conventional, FHA, VA Loan
Listing Terms Cash, Conventional, FHA, VA Loan
Special Listing Condition Survey Available

"My job is to find and attract mastery-based agents to the office, protect the culture, and make sure everyone is happy! "


