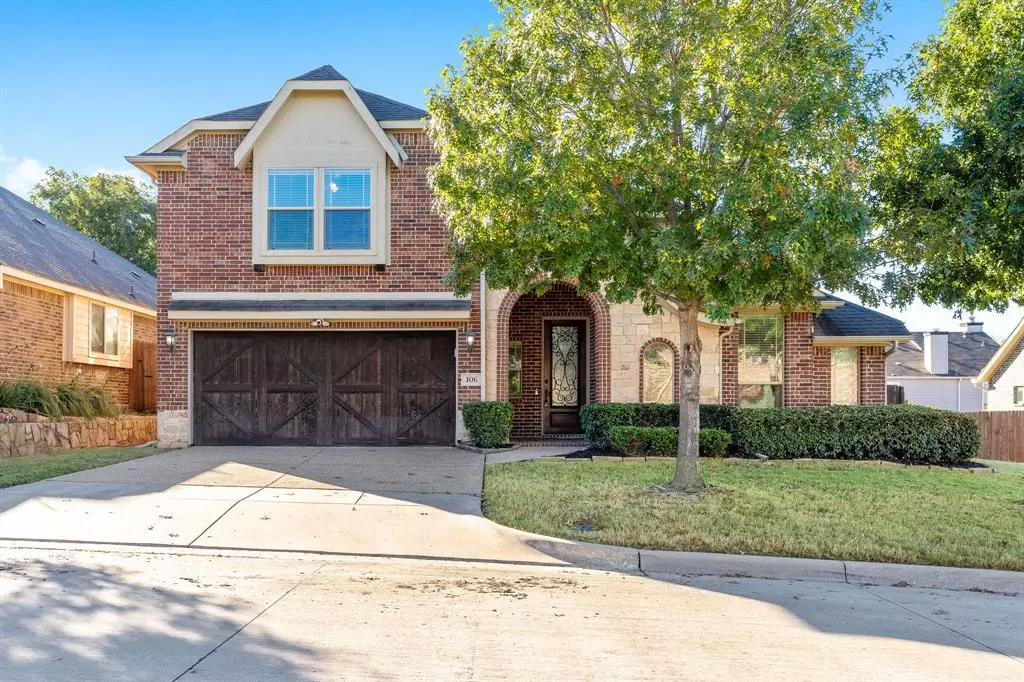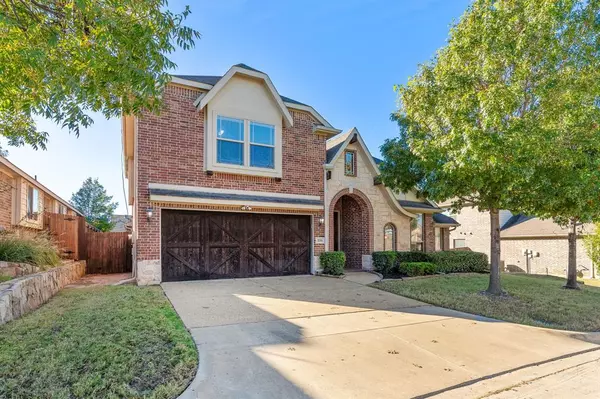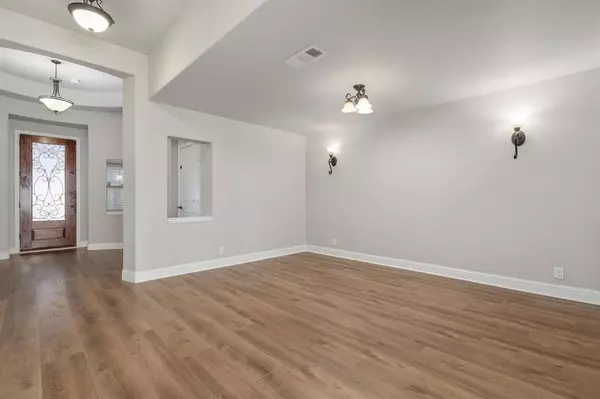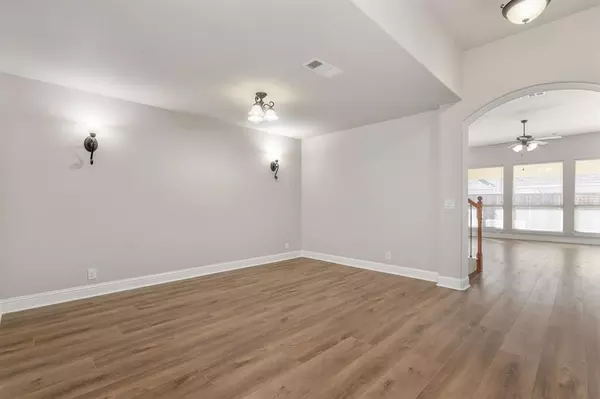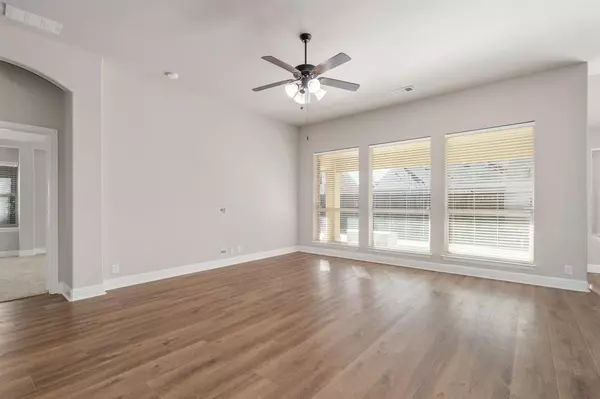
5 Beds
3 Baths
3,106 SqFt
5 Beds
3 Baths
3,106 SqFt
Key Details
Property Type Single Family Home
Sub Type Single Family Residence
Listing Status Active Option Contract
Purchase Type For Sale
Square Footage 3,106 sqft
Price per Sqft $241
Subdivision Ridge Crest Estates
MLS Listing ID 20776478
Bedrooms 5
Full Baths 3
HOA Fees $550/ann
HOA Y/N Mandatory
Year Built 2012
Annual Tax Amount $10,673
Lot Size 7,927 Sqft
Acres 0.182
Property Description
This stunning 5-bedroom, 3-bath home boasts gorgeous quartz countertops, luxury flooring, new carpet, fresh paint, and much more. The kitchen is a chef's delight with ample storage space, quartz backsplash and counters, and an island with bar seating. The extra-large master bedroom features bay windows with a view of the large private patio, providing a serene retreat with seating space.
The downstairs area includes a separate formal dining room, two bedrooms with built-in shelves, and a versatile flex bedroom that can easily be transformed into an office or study area for the family. The large and extended patio, complete with a privacy fence, is perfect for relaxing or entertaining large parties.
Upstairs, you'll find a spacious game room and another large bedroom with two closets, a built-in study desk, and a separate bathroom. This home is just minutes away from the Glade Parks shopping, dining, recreation area, and an upcoming H-E-B Store, offering a perfect blend of luxury and convenience.
Don't miss out on this incredible opportunity to own a home that truly has it all! Contact today to schedule a viewing and make this dream home yours!
Location
State TX
County Tarrant
Direction From 360, exit Mid Cities Blvd, go West to N. Main Street. Left on Main and immediately turn left into Ridge Crest community. From 121, exit Cheek Sparger, go East to N. Main Street. Right on Main and immediately turn left into Ridge Crest community. Or use the GPS.
Rooms
Dining Room 2
Interior
Interior Features Kitchen Island, Open Floorplan, Vaulted Ceiling(s), Walk-In Closet(s)
Heating Central, Natural Gas
Cooling Ceiling Fan(s), Central Air, Electric
Flooring Carpet, Ceramic Tile, Luxury Vinyl Plank
Appliance Dishwasher, Disposal, Electric Oven, Gas Cooktop, Gas Water Heater, Microwave
Heat Source Central, Natural Gas
Laundry Electric Dryer Hookup, Utility Room, Washer Hookup
Exterior
Garage Spaces 2.0
Utilities Available City Sewer, City Water
Total Parking Spaces 2
Garage Yes
Building
Story One and One Half
Level or Stories One and One Half
Schools
Elementary Schools Bear Creek
Middle Schools Heritage
High Schools Colleyville Heritage
School District Grapevine-Colleyville Isd
Others
Ownership Jasmin Hashmani and Rahim Hashmani


"My job is to find and attract mastery-based agents to the office, protect the culture, and make sure everyone is happy! "


