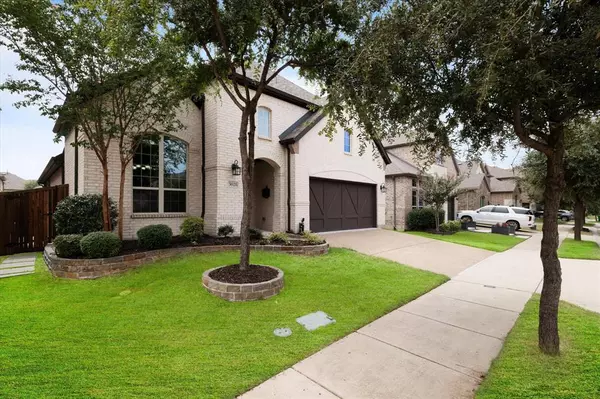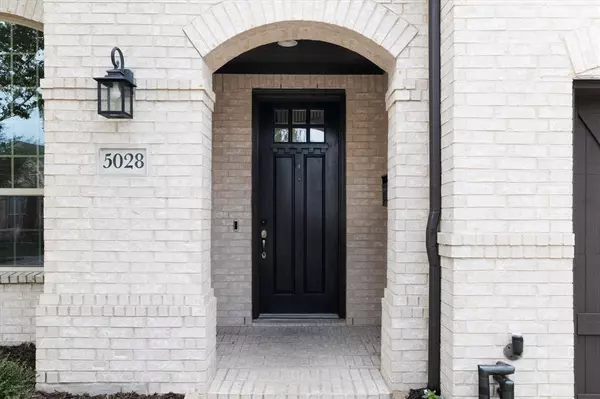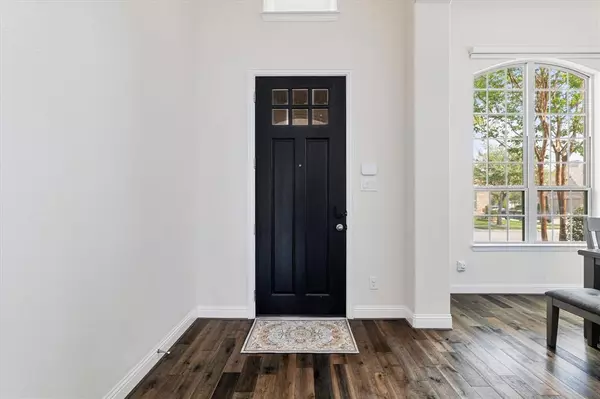
4 Beds
3 Baths
2,901 SqFt
4 Beds
3 Baths
2,901 SqFt
Key Details
Property Type Single Family Home
Sub Type Single Family Residence
Listing Status Active
Purchase Type For Sale
Square Footage 2,901 sqft
Price per Sqft $266
Subdivision Castle Hills Ph 8 Sec A
MLS Listing ID 20723489
Bedrooms 4
Full Baths 3
HOA Fees $1,242/ann
HOA Y/N Mandatory
Year Built 2015
Annual Tax Amount $9,829
Lot Size 5,793 Sqft
Acres 0.133
Property Description
Beautiful 4-bedroom, 3-bathroom north-facing Highland Home in the sought-after CASTLE HILLS community with Memorial Elementary STEM School. Enjoy 2,901 sq ft in this open floor plan with gorgeous hardwood floors throughout the downstairs. The kitchen includes updated cabinetry, granite countertops, upgraded appliances, a gas cooktop, and a floating island. The master bedroom suite has a bay window and a gorgeous bathroom with granite counters, separate vanities, a custom walk-in closet, a large garden tub, and an oversized shower. Upstairs you will find a large game room for entertaining guests and a fully updated media room perfect for movie watching. Additional features include a new carpet, window shades throughout the home, a guest bedroom downstairs, and a tankless water heater. Community amenities feature a pool, clubhouse, and playground. 5 minutes from Grandscape, Top Golf with connectivity to the major highways.
Location
State TX
County Denton
Community Club House, Community Pool, Playground, Sidewalks
Direction From State Highway 121 North exit on Josey Ln. Head southeast on N Josey Ln Turn left onto Windhaven Pkwy Turn left onto Highwood Trail Turn right onto Amande Ave
Rooms
Dining Room 1
Interior
Interior Features Granite Counters, Kitchen Island, Open Floorplan, Pantry, Walk-In Closet(s)
Heating Central, Heat Pump
Cooling Ceiling Fan(s), Central Air, Electric
Flooring Wood
Fireplaces Number 1
Fireplaces Type Family Room, Gas Starter
Equipment Home Theater
Appliance Dishwasher, Disposal, Electric Oven, Gas Cooktop, Microwave, Tankless Water Heater
Heat Source Central, Heat Pump
Laundry Electric Dryer Hookup, Utility Room, Full Size W/D Area, Washer Hookup
Exterior
Garage Spaces 2.0
Community Features Club House, Community Pool, Playground, Sidewalks
Utilities Available City Sewer, City Water, Electricity Available, Individual Gas Meter, Sidewalk
Roof Type Composition,Shingle
Total Parking Spaces 2
Garage Yes
Building
Story Two
Foundation Slab
Level or Stories Two
Schools
Elementary Schools Memorial
Middle Schools Griffin
High Schools The Colony
School District Lewisville Isd
Others
Ownership Sai Raghu Kumar Chitteboina
Special Listing Condition Aerial Photo


"My job is to find and attract mastery-based agents to the office, protect the culture, and make sure everyone is happy! "







