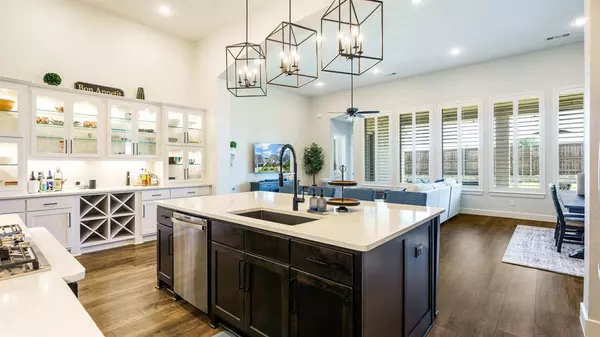
4 Beds
4 Baths
3,200 SqFt
4 Beds
4 Baths
3,200 SqFt
Key Details
Property Type Single Family Home
Sub Type Single Family Residence
Listing Status Active
Purchase Type For Sale
Square Footage 3,200 sqft
Price per Sqft $265
Subdivision Saddle Star Estates
MLS Listing ID 20694617
Style Traditional
Bedrooms 4
Full Baths 3
Half Baths 1
HOA Fees $1,250/ann
HOA Y/N Mandatory
Year Built 2021
Annual Tax Amount $13,187
Lot Size 9,104 Sqft
Acres 0.209
Property Description
Discover unparalleled elegance in this stunning Highland Home nestled in the Saddle Star community of Rockwall. Boasting 4 bedrooms & 4 baths, and a 3-car garage, this exquisite property offers an exceptional blend of luxury & comfort. Step inside to an open floorplan accentuated by a gourmet kitchen featuring a large range, double ovens, and jumbo island perfect for culinary creations. The private office provides a serene workspace, while the media room is ideal for entertaining. The expansive master suite is a sanctuary, complete with a sophisticated bath and a custom California Closet system. Each room is meticulously designed with incredible upgrades, ensuring each detail meets the highest standards. Situated on a large lot, the home’s exterior is just as impressive, featuring an extended covered patio ideal for outdoor relaxation and gatherings. With remarkable curb appeal and top-tier finishes, this property is a true standout. ASSUMABLE VA Loan at 2.75 for qualified VA buyers!
Location
State TX
County Rockwall
Community Community Pool, Playground
Direction For best results, please use GPS.
Rooms
Dining Room 1
Interior
Interior Features Built-in Features, Cable TV Available, Decorative Lighting, Double Vanity, High Speed Internet Available, Kitchen Island, Open Floorplan, Pantry, Vaulted Ceiling(s), Walk-In Closet(s)
Heating Central, Natural Gas
Cooling Ceiling Fan(s), Central Air, Electric
Flooring Tile, Wood
Fireplaces Number 1
Fireplaces Type Gas Logs, Living Room
Appliance Dishwasher, Disposal, Gas Cooktop, Microwave, Double Oven, Plumbed For Gas in Kitchen, Vented Exhaust Fan
Heat Source Central, Natural Gas
Laundry Electric Dryer Hookup, Utility Room, Full Size W/D Area, Washer Hookup
Exterior
Exterior Feature Covered Patio/Porch, Rain Gutters
Garage Spaces 2.0
Fence Wood
Community Features Community Pool, Playground
Utilities Available City Sewer, City Water
Roof Type Composition
Total Parking Spaces 2
Garage Yes
Building
Lot Description Few Trees, Interior Lot, Landscaped, Lrg. Backyard Grass, Sprinkler System
Story One
Foundation Slab
Level or Stories One
Structure Type Brick
Schools
Elementary Schools Celia Hays
Middle Schools Jw Williams
High Schools Rockwall
School District Rockwall Isd
Others
Ownership Busch
Acceptable Financing All Inclusive Trust Deed, Cash, Conventional, FHA, VA Loan
Listing Terms All Inclusive Trust Deed, Cash, Conventional, FHA, VA Loan


"My job is to find and attract mastery-based agents to the office, protect the culture, and make sure everyone is happy! "







