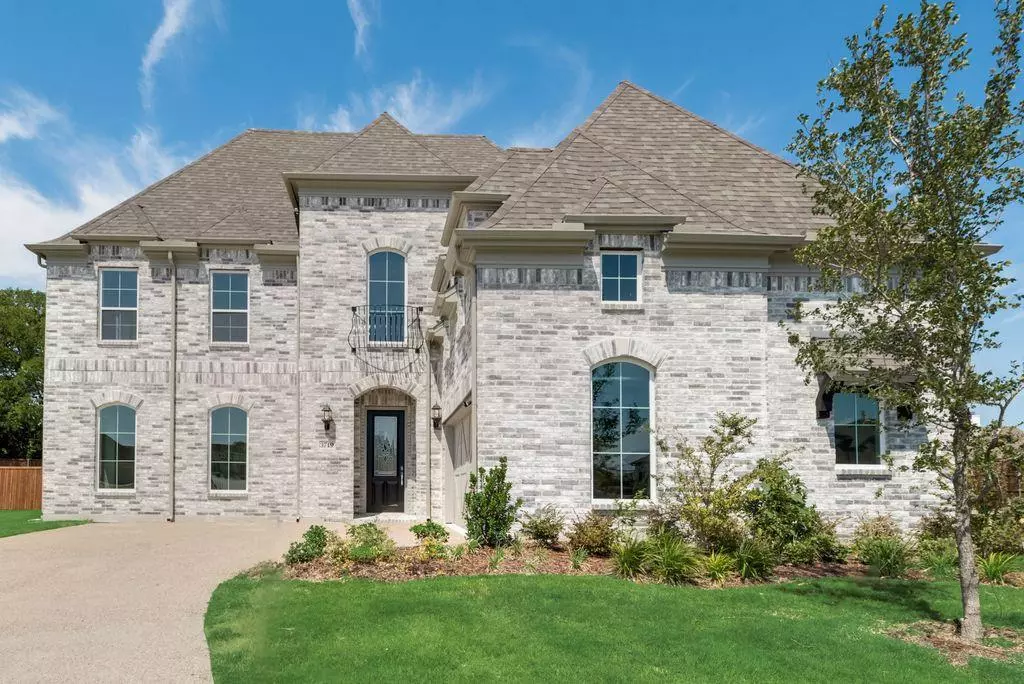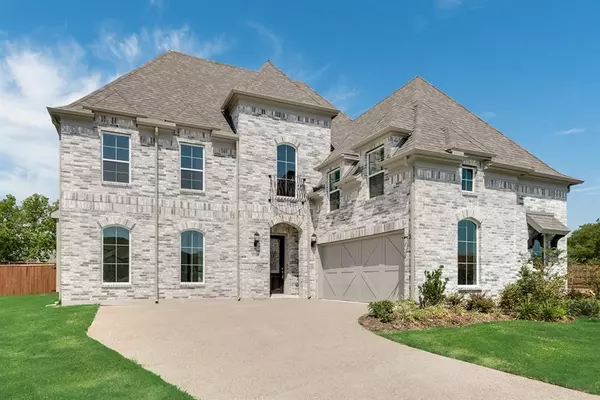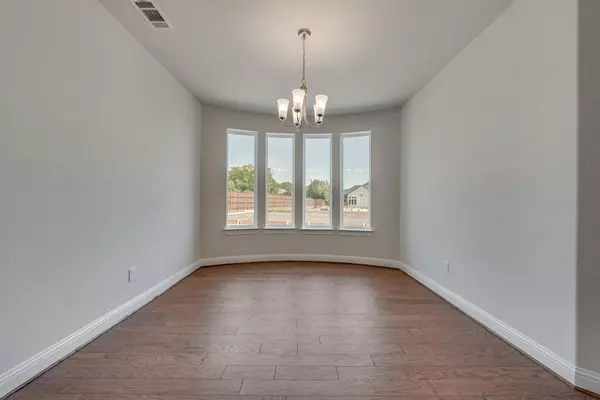
6 Beds
8 Baths
4,721 SqFt
6 Beds
8 Baths
4,721 SqFt
OPEN HOUSE
Sat Nov 23, 1:00pm - 4:00pm
Sun Nov 24, 1:00pm - 4:00pm
Key Details
Property Type Single Family Home
Sub Type Single Family Residence
Listing Status Pending
Purchase Type For Sale
Square Footage 4,721 sqft
Price per Sqft $205
Subdivision Lake Shore Village
MLS Listing ID 20662323
Bedrooms 6
Full Baths 7
Half Baths 1
HOA Fees $800/ann
HOA Y/N Mandatory
Year Built 2024
Lot Size 10,890 Sqft
Acres 0.25
Property Description
Location
State TX
County Dallas
Community Greenbelt, Jogging Path/Bike Path, Park, Perimeter Fencing, Playground, Sidewalks, Other
Direction from I30, go north on Dalrock and left on Watersway Dr
Rooms
Dining Room 2
Interior
Interior Features Cable TV Available, Cathedral Ceiling(s), Chandelier, Decorative Lighting, Flat Screen Wiring, High Speed Internet Available, Multiple Staircases, Open Floorplan, Sound System Wiring, Vaulted Ceiling(s), Wet Bar
Heating ENERGY STAR Qualified Equipment, Fireplace(s), Natural Gas, Zoned
Cooling Ceiling Fan(s), Electric, ENERGY STAR Qualified Equipment, Zoned
Flooring Carpet, Ceramic Tile, Wood
Fireplaces Number 1
Fireplaces Type Family Room, Gas Logs, Gas Starter, Stone
Appliance Dishwasher, Disposal, Electric Oven, Gas Cooktop, Microwave, Tankless Water Heater, Vented Exhaust Fan
Heat Source ENERGY STAR Qualified Equipment, Fireplace(s), Natural Gas, Zoned
Laundry Utility Room, Full Size W/D Area
Exterior
Exterior Feature Covered Patio/Porch, Rain Gutters
Garage Spaces 2.0
Fence Wood
Community Features Greenbelt, Jogging Path/Bike Path, Park, Perimeter Fencing, Playground, Sidewalks, Other
Utilities Available All Weather Road, City Sewer, City Water, Community Mailbox, Concrete, Curbs, Sidewalk, Underground Utilities
Roof Type Composition
Total Parking Spaces 2
Garage Yes
Building
Lot Description Landscaped, Lrg. Backyard Grass, Sprinkler System, Subdivision
Story Two
Foundation Slab
Level or Stories Two
Structure Type Brick,Radiant Barrier
Schools
Elementary Schools Choice Of School
Middle Schools Choice Of School
High Schools Choice Of School
School District Garland Isd
Others
Restrictions Deed
Ownership Grand Homes Inc
Special Listing Condition Deed Restrictions


"My job is to find and attract mastery-based agents to the office, protect the culture, and make sure everyone is happy! "







